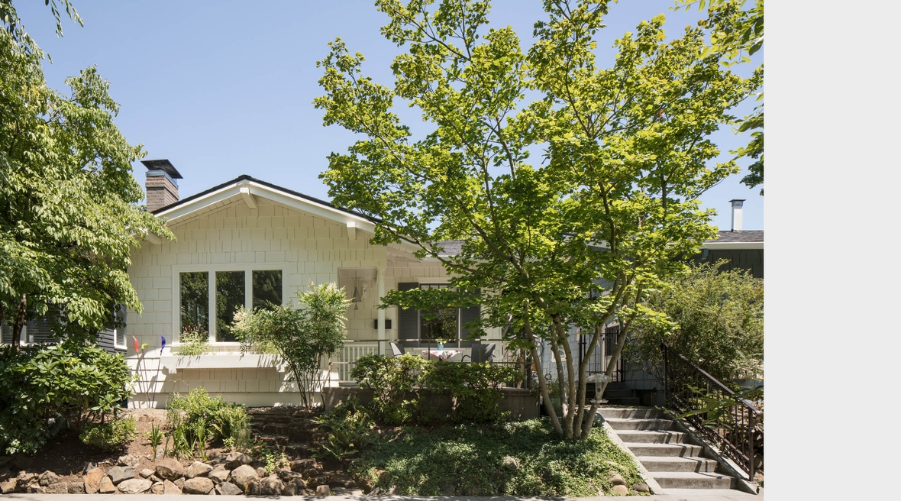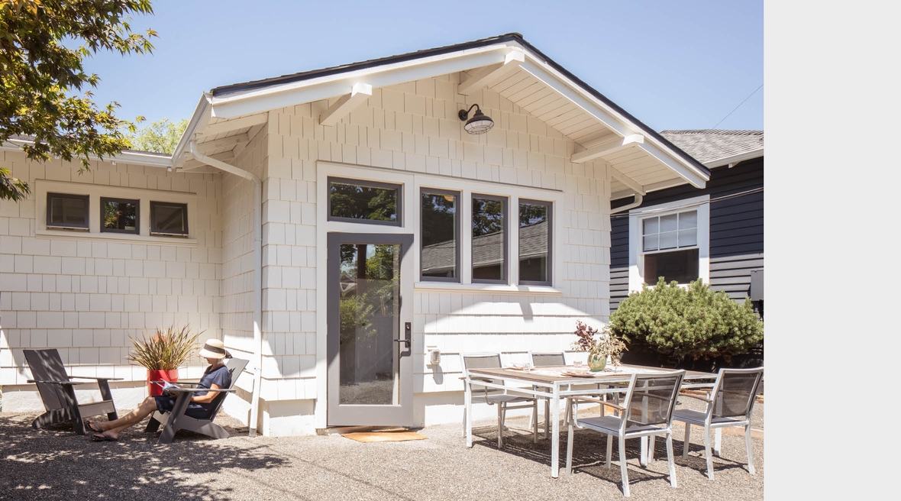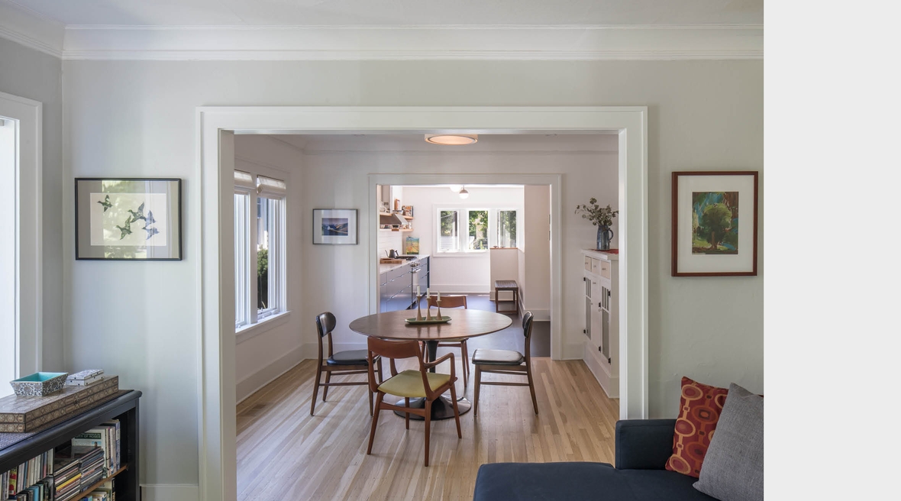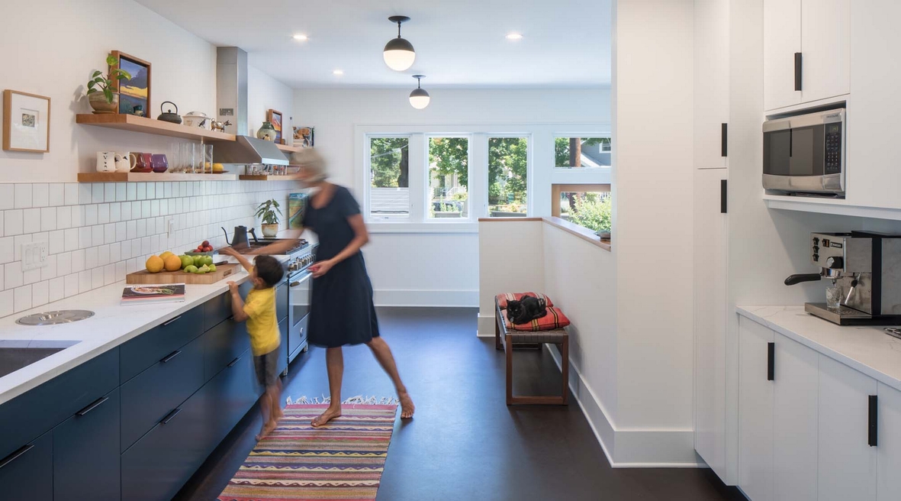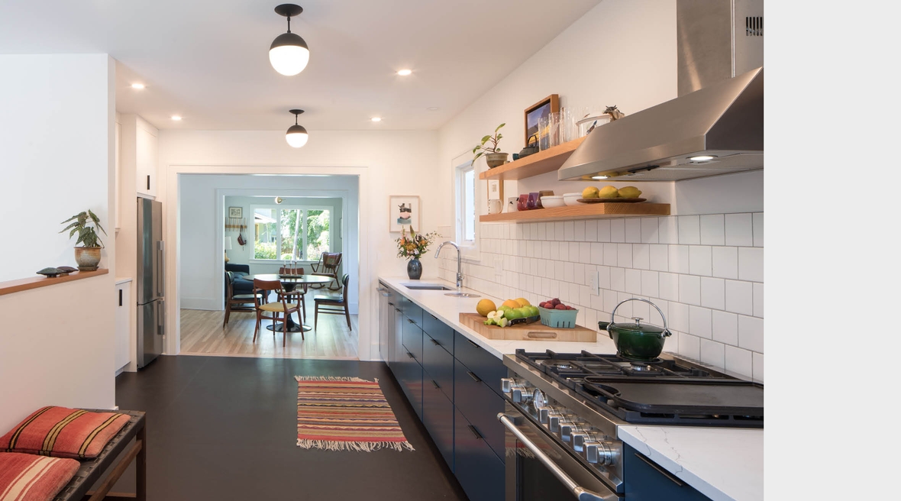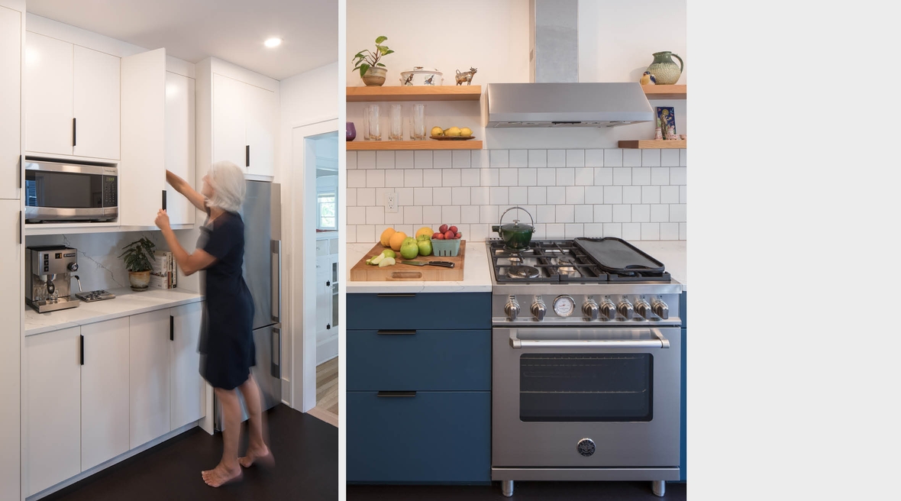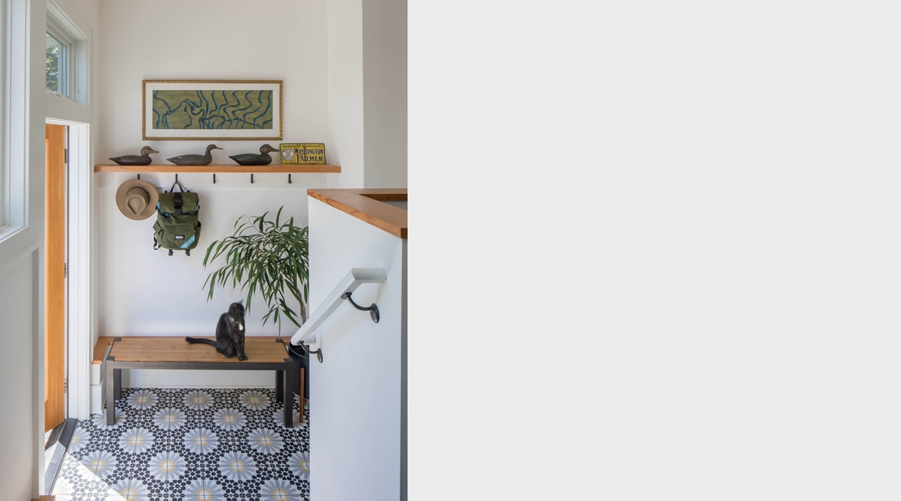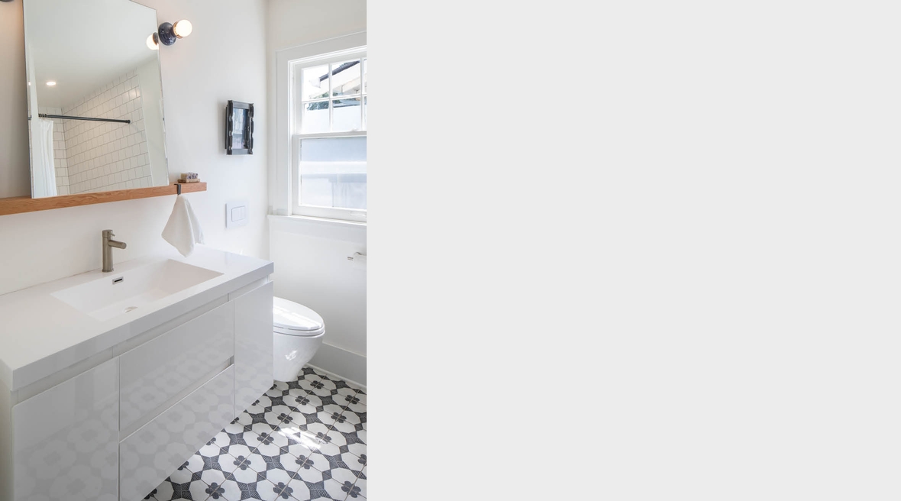Portfolio
BackLittle Larch Renovation
The renovation of this classic bungalow began with the vision of creating an open, light-filled kitchen and an updated bathroom. Located in historic Ladd's Addition in Portland, it was critical that the renovation and small addition fit the character of the existing home. The new design creates an efficient workflow in a small footprint while maximizing storage and work zones. The material selections bring warmth, color, and a sense of playfulness while harmonizing with the home's enduring historic character. Through our collaborative design process we were able to achieve our clients' vision as this formerly dark, disconnected kitchen was transformed into the heart of their home, allowing for a seamless transition from the communal spaces to the outdoors. Photos by Lara Swimmer
