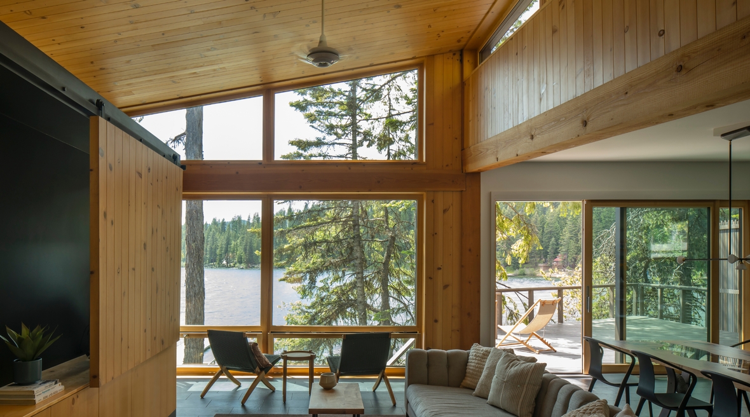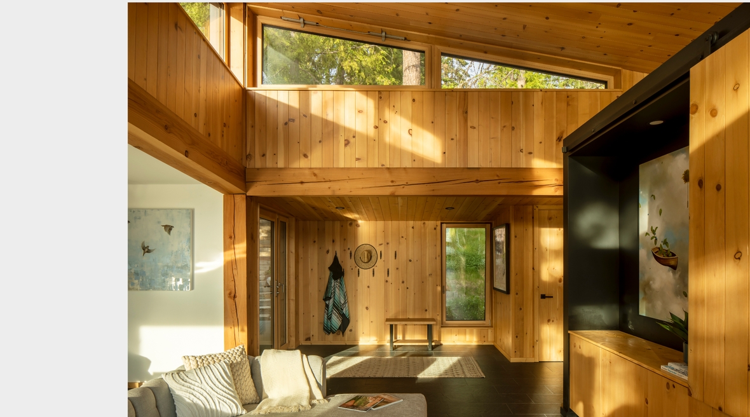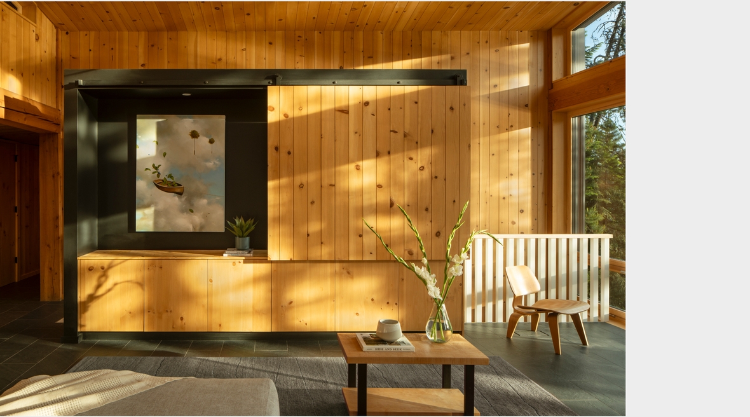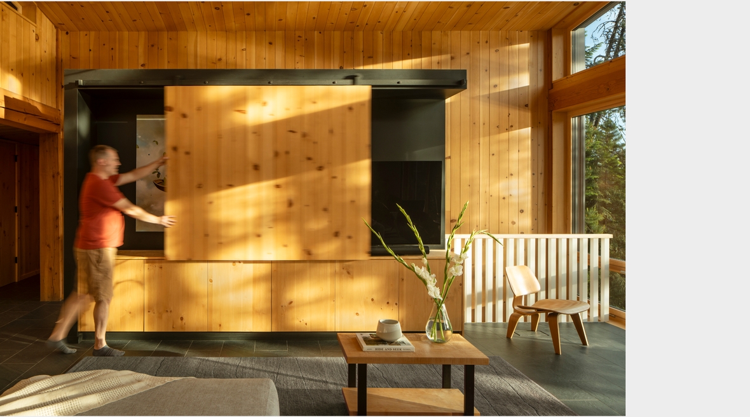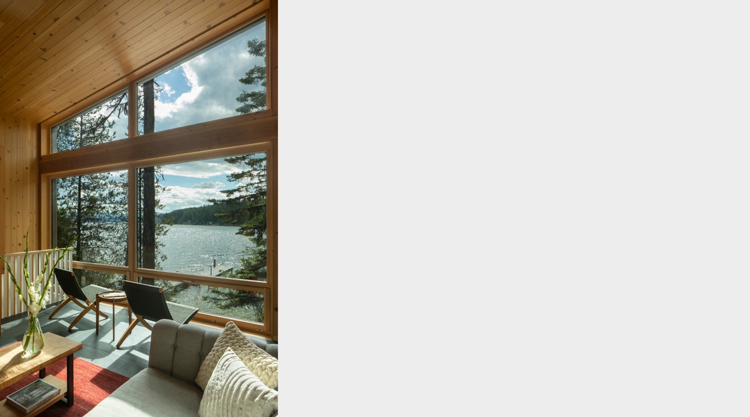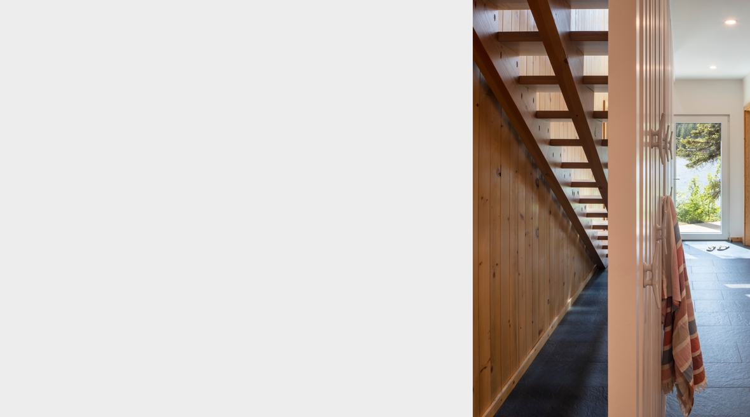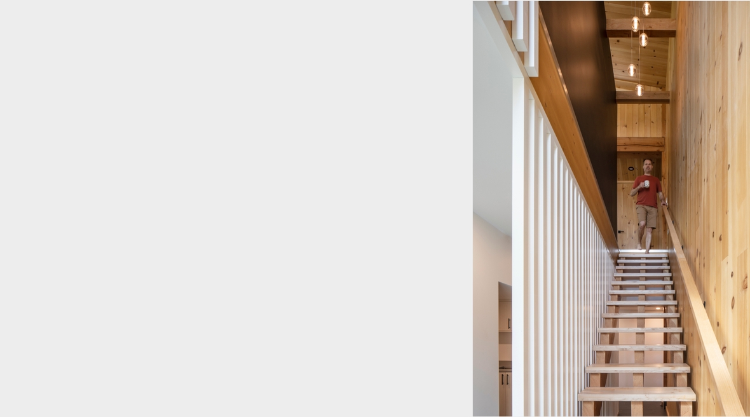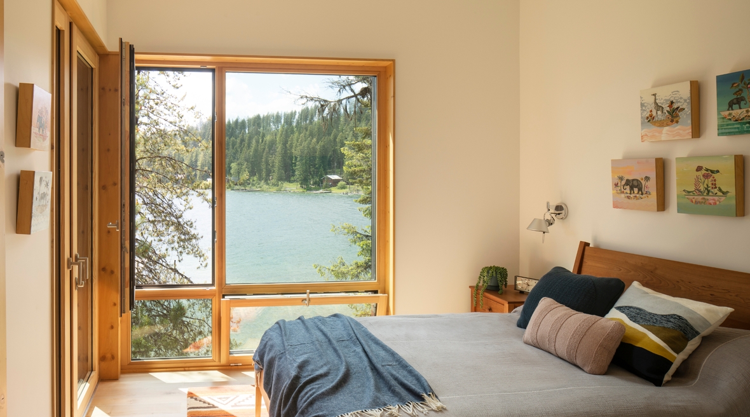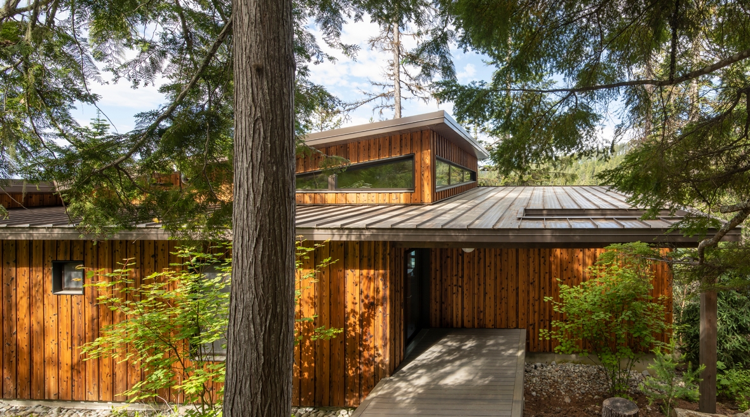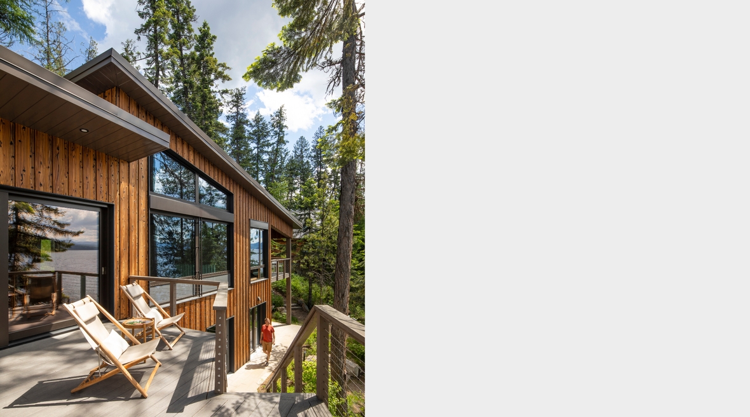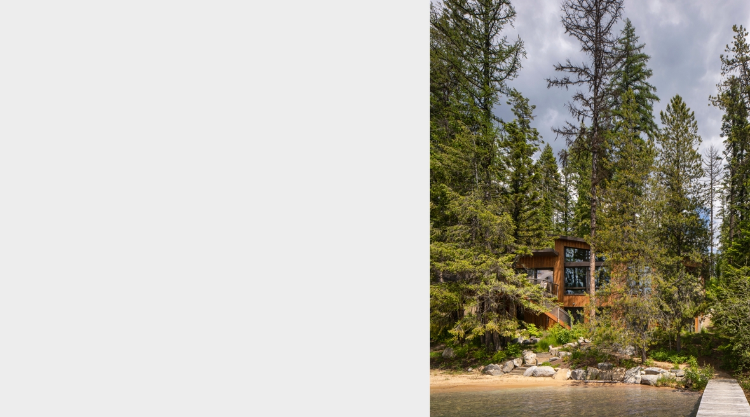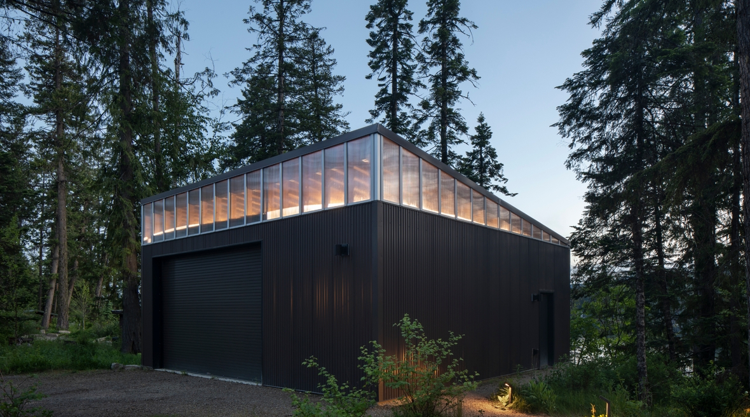Portfolio
BackPriest Lake Cabin
Nestled on a ridge with stunning views of Priest Lake in Idaho, this extraordinary net zero energy retreat is a secluded haven designed for family gatherings. The cabin is thoughtfully positioned beneath a canopy of ponderosa pine trees, framing picturesque views of the lake beyond. Natural light floods the interior through the clerestory, providing enchanting views of the treetops.
Outside, the striking shou sugi ban siding adorns the exterior. Crafted from charred Japanese cypress, the siding has been brushed, treated and finished to create a durable and visually captivating facade. The use of natural material continues inside with pine wood walls and ceilings, reinforcing the connection to nature.
Designed and built with Passive House principles, the cabin offers a comfortable and clean living space, reducing allergies by minimizing dust, bugs and drafts. Floor-to-ceiling triple-pane windows and super-insulated walls contribute to a sustainable, resilient and comfortable environment.
