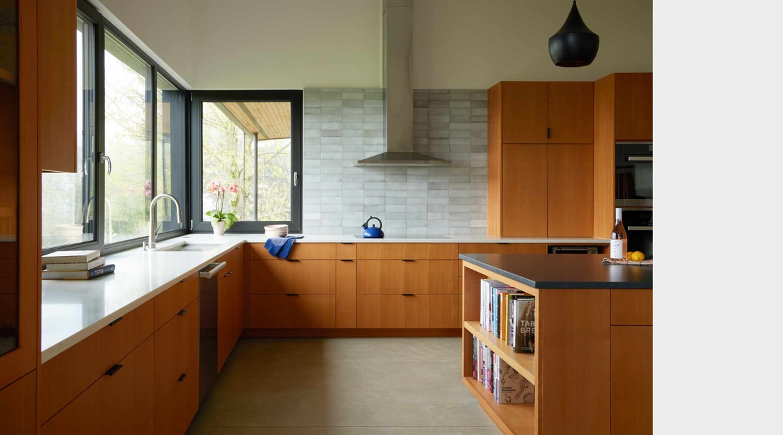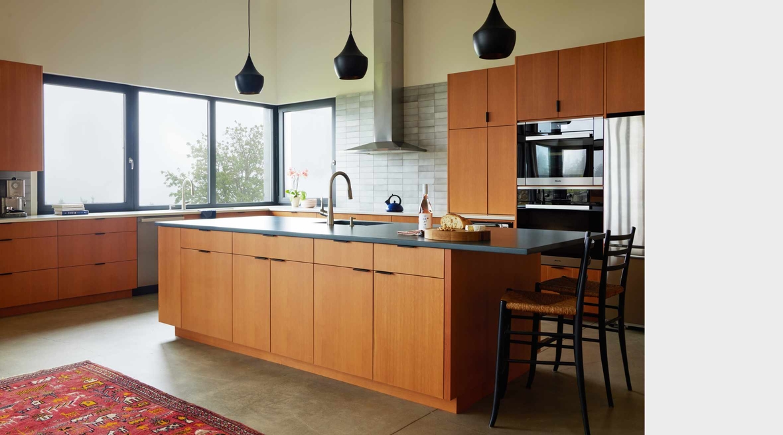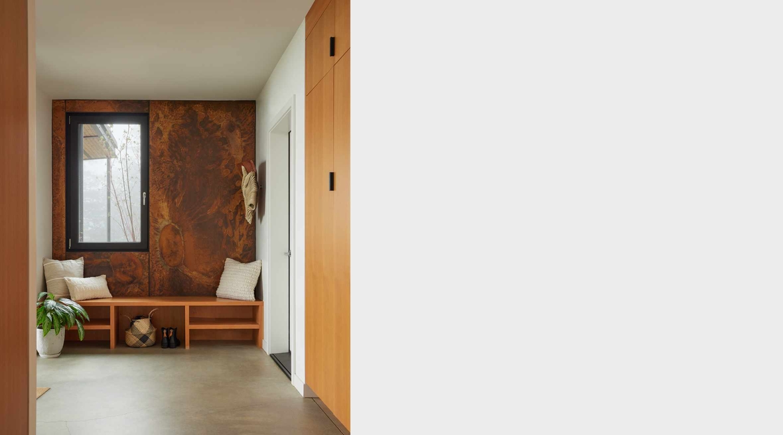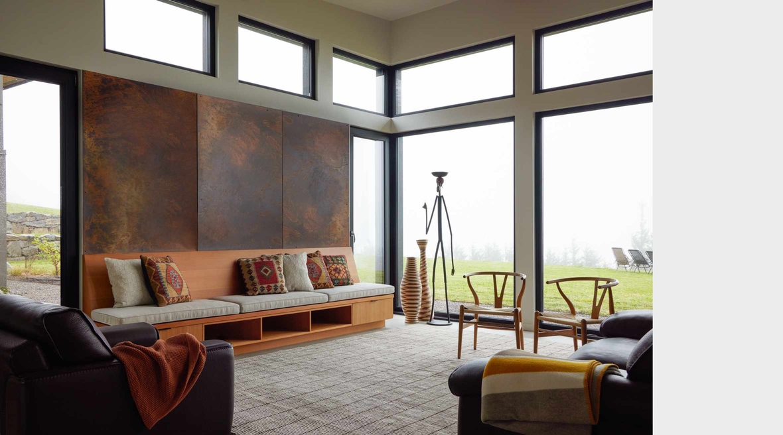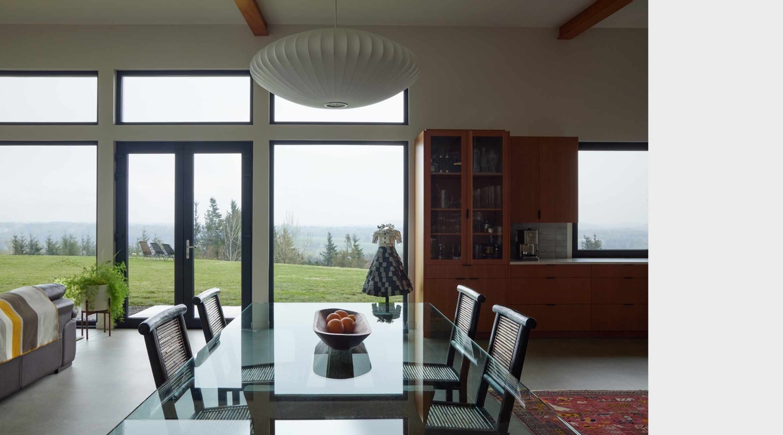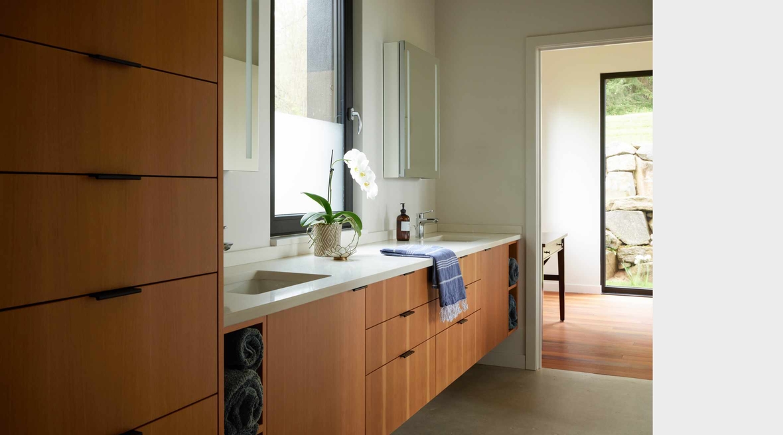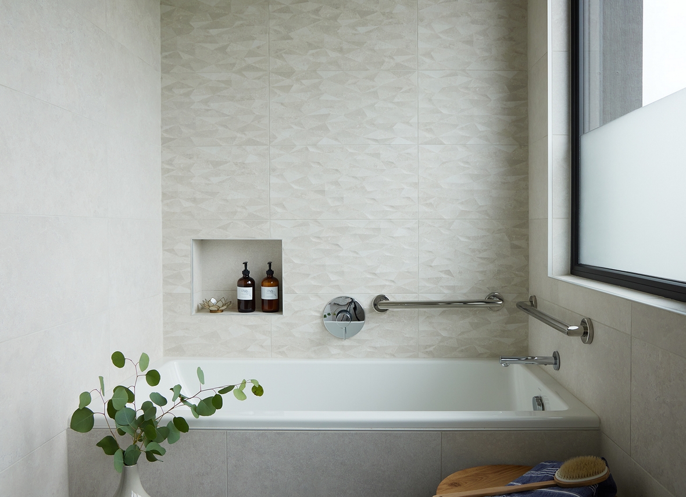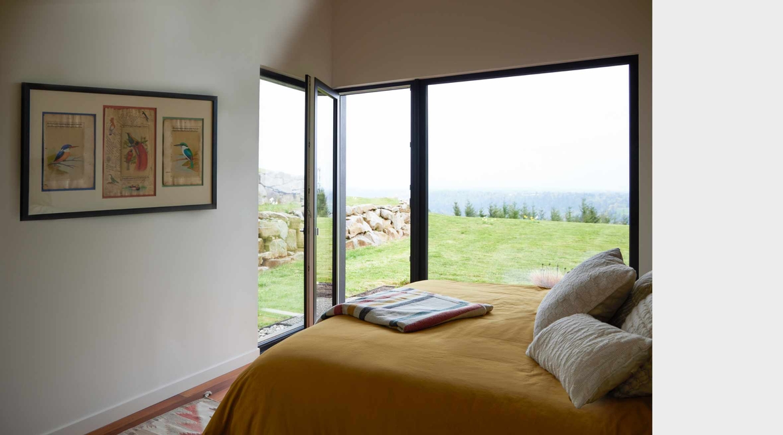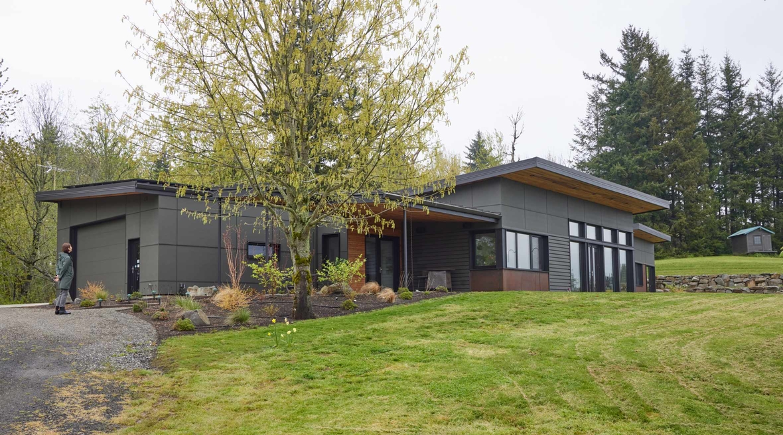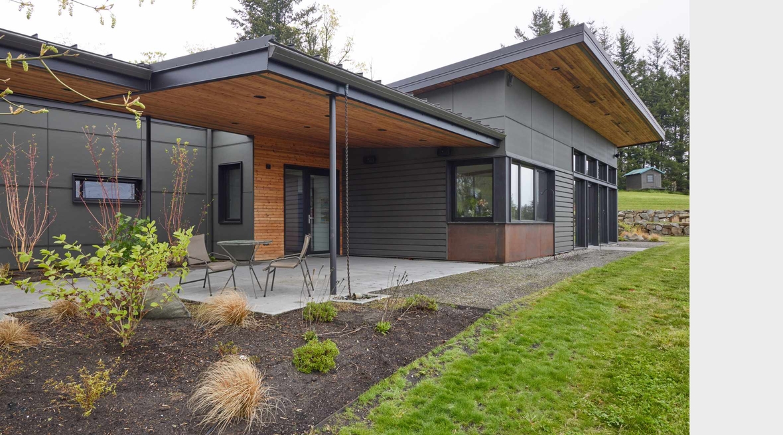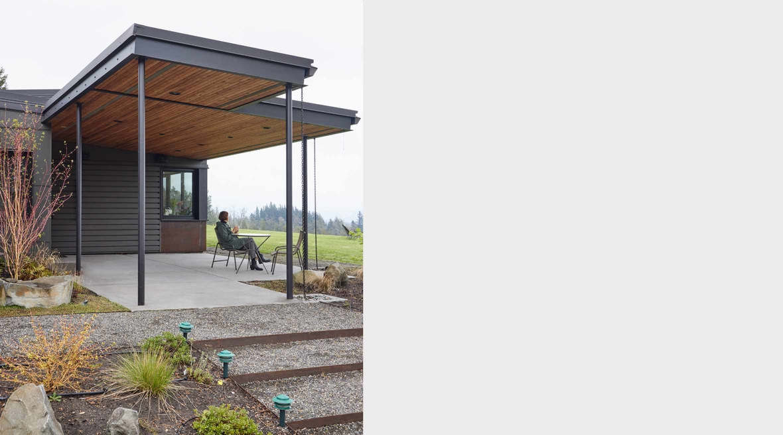Portfolio
BackCorbett Residence
Located on a hilltop overlooking the Sandy River valley with views to Mt. Hood and Mt. Jefferson, the Corbett Residence is a zero energy home designed by Green Hammer and built by Aho Custom Building & Remodel. This high-performance home incorporates a super-insulated, airtight envelope, triple-pane windows, and a heat recovery ventilator to ensure healthy fresh air.
The 3,700-square-foot home is organized around a central spine beginning at the front entry porch and extending through the house to the primary bedroom and a view of the dry-stacked rock wall beyond. Midway through the house, the spine shifts to align with Mt. Jefferson. Laid out along the spine, the more public spaces face south, taking advantage of the expansive views of the valley. The private spaces such as the guest room and yoga room enjoy intimate views of the woods behind the home. Intentional gaps between the rooms create outdoor courtyards for entertaining. Inside the home, the spine is articulated with built-in cabinetry that morphs from an entry coat closet to the kitchen pantry, to craft storage, to a floating vanity in the primary bathroom.
The material selections emphasize a modern industrial and organic aesthetic by incorporating concrete floors, COR-TEN steel panels, fir cabinets, and reclaimed wood floors throughout.
