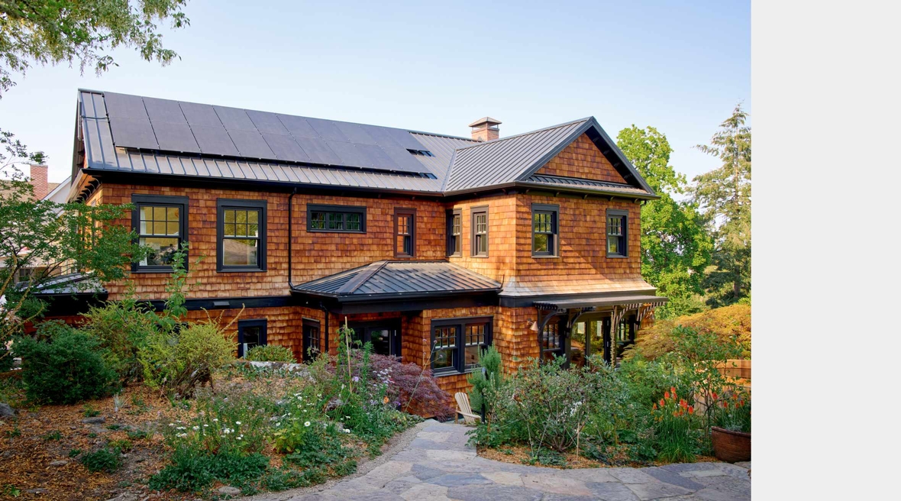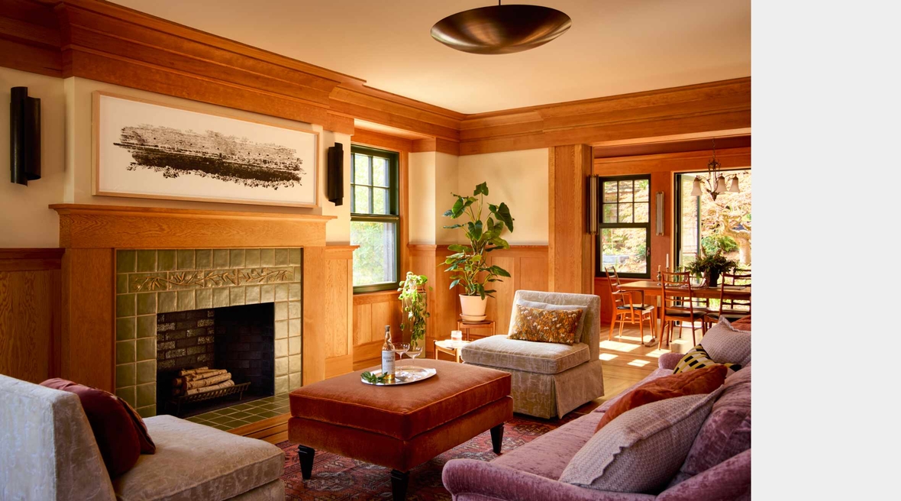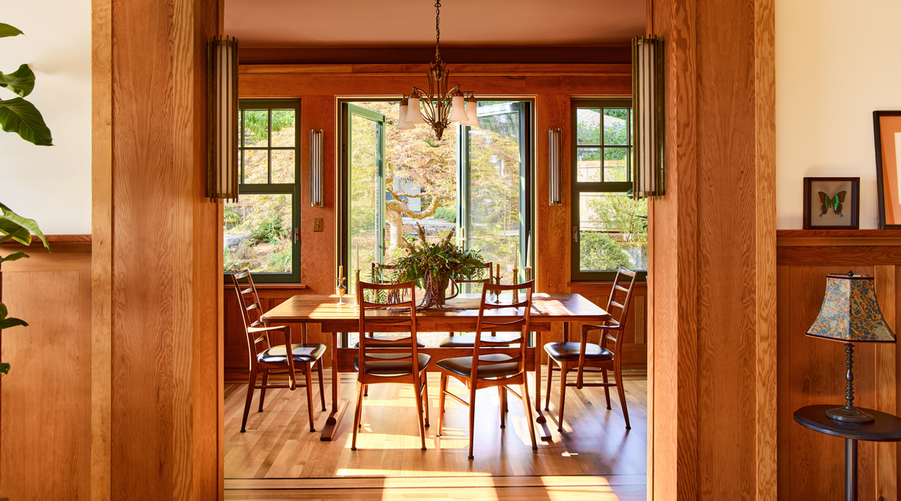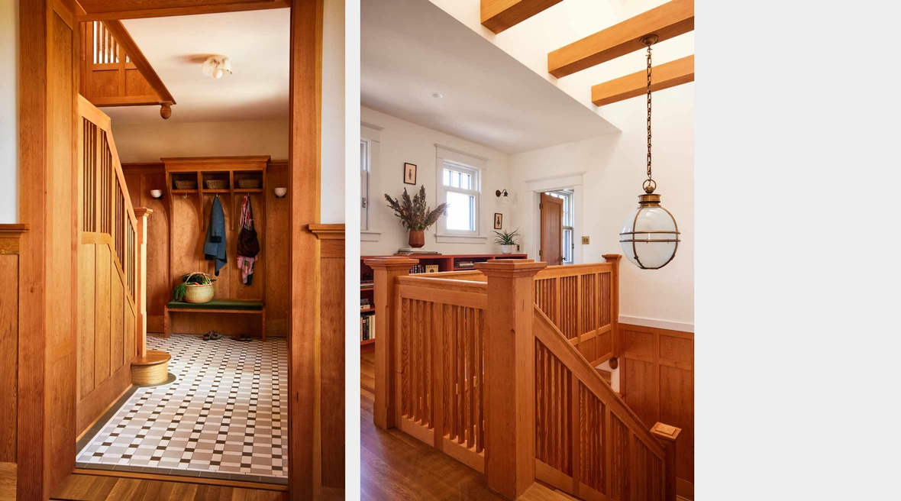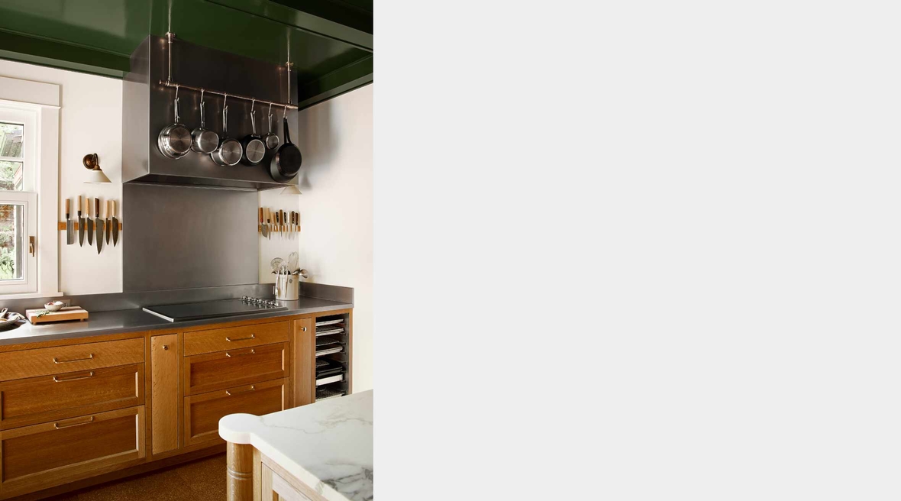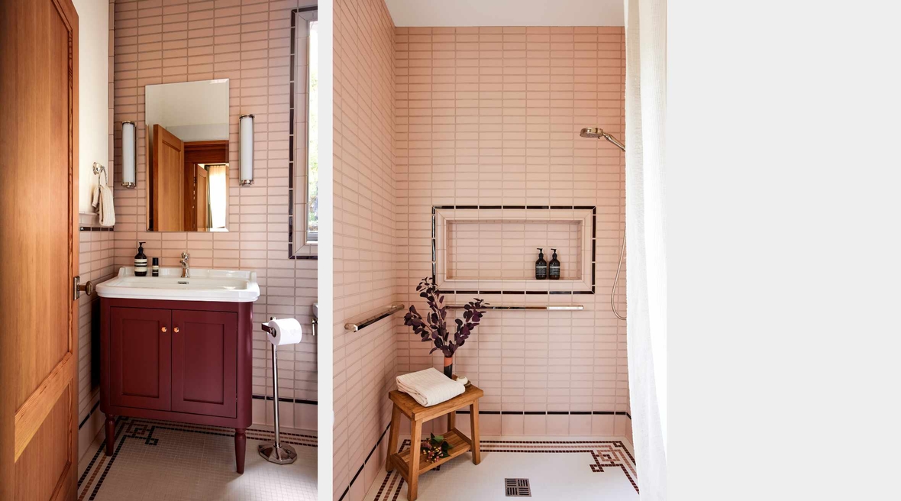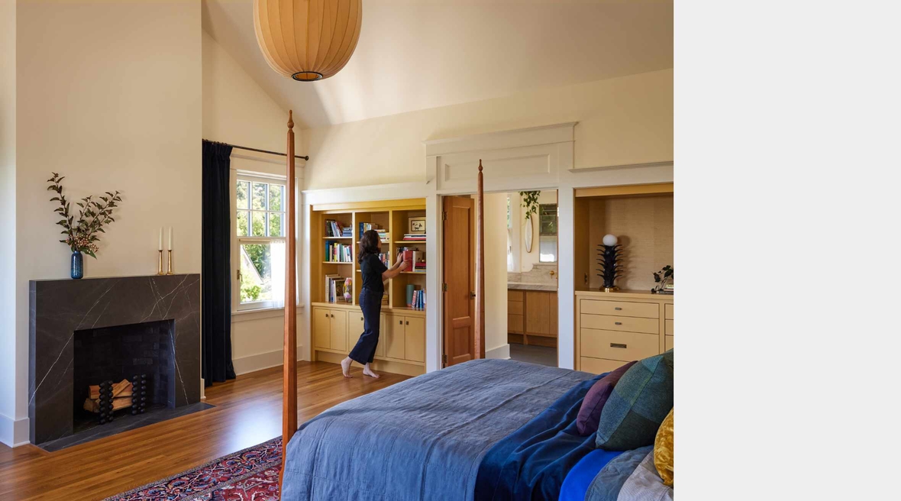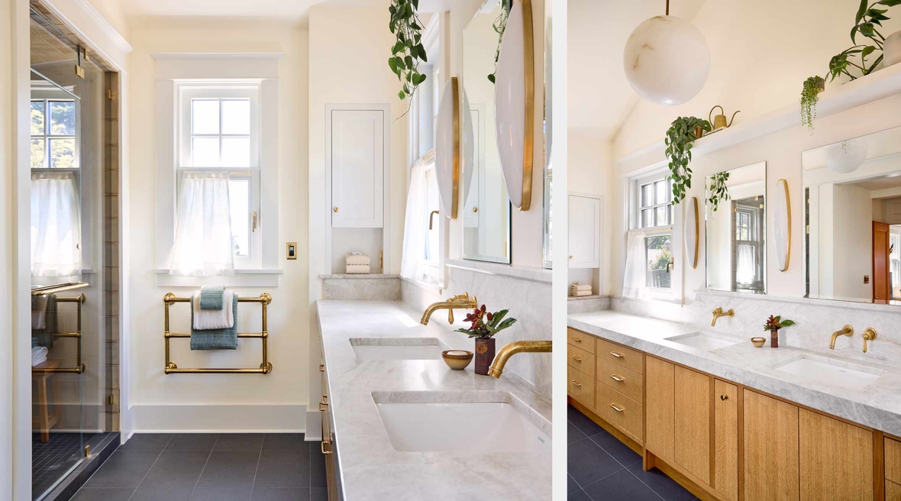Portfolio
BackWillamette Heights Craftsman
A light filled modern renovation opens this 1920’s-era home and provides stunning views of the Cascade Range from the Willamette Heights neighborhood. Our client came to us with a vision for enhancing both the traditional exterior and historic interiors while incorporating Passive House features to provide cleaner, quieter and more comfortable spaces—all resulting in a thoughtfully designed home. To achieve their goals, we leveraged our design build expertise to integrate stunning design with high-performance construction methods.
The historic character of the home is defined by the symmetrical design, balanced proportions and attention to detail. As you approach the home, these characteristics are revealed with the relentless alignment of windows and a welcoming covered front porch centered on the home with wood columns and paneling greeting visitors.
The project emphasizes natural materials and craftsmanship throughout. On the exterior the old lap siding was replaced with beautifully detailed clear cedar shingles. Our talented field team steamed the shingles to contour them to the sweeping curves of the siding. To further enhance the exterior of the home the wood trim was painted in a contrasting color, highlighting the exquisite work of the carpentry.
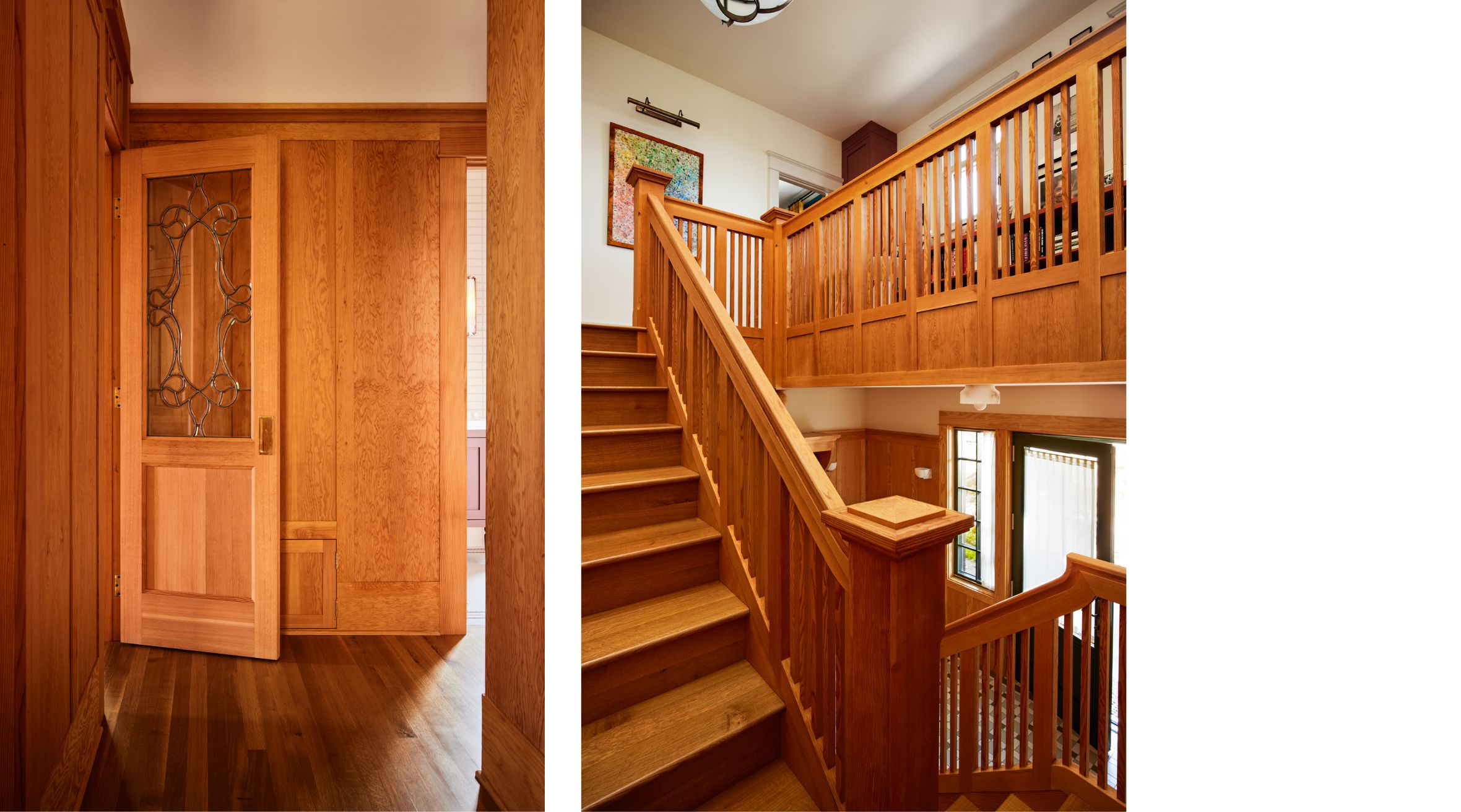
The craftsmanship continues with the interiors, where in collaboration with the talented Dyer Studio and our clients, we took inspiration from historic details to create beautiful interiors fit for a modern young family. Among the many highlights, we were able to integrate a family heirloom leaded-glass window, originally in our client’s great-great-grandmother’s California post-depression home, into the kitchen door.
The centerpiece of this home is the grand staircase, wrapped in Doug Fir paneling and flooded with natural light from the skylights above. Douglas Fir built-ins, moldings and wall paneling adorn the walls throughout the home, adding a touch of natural warmth and elegance.
