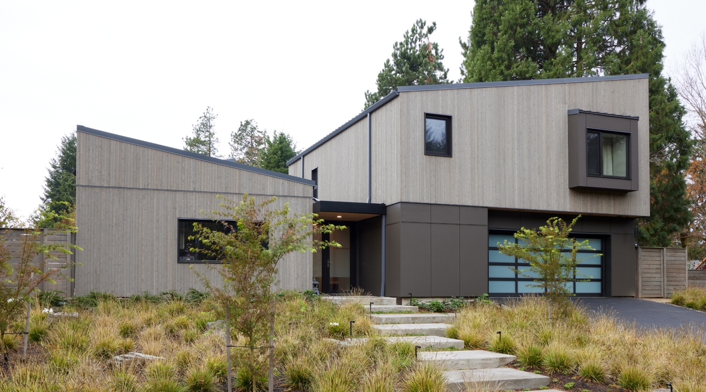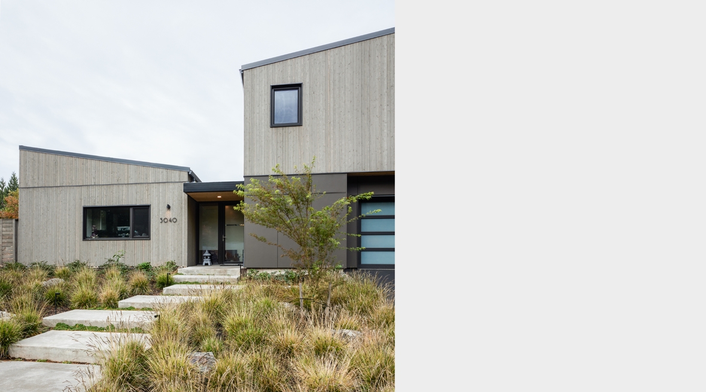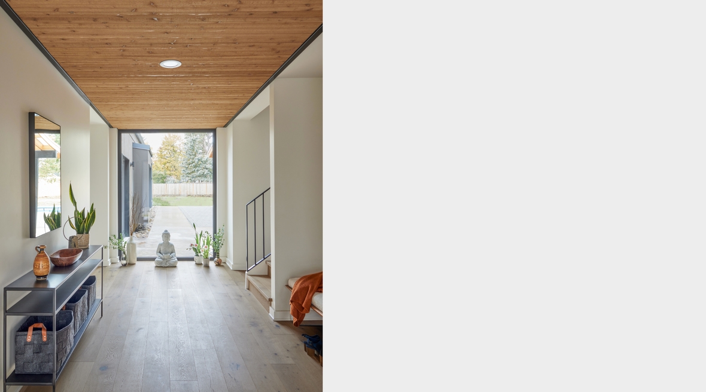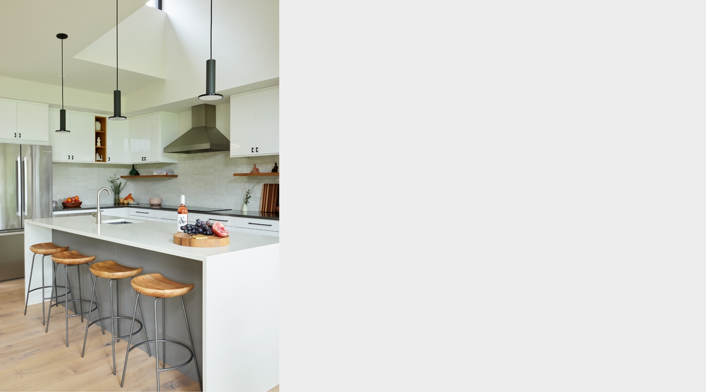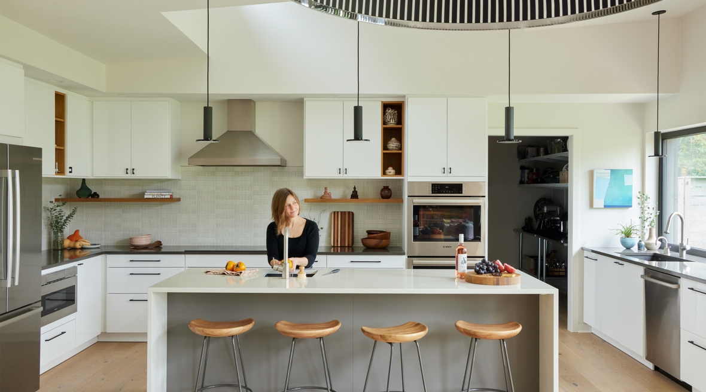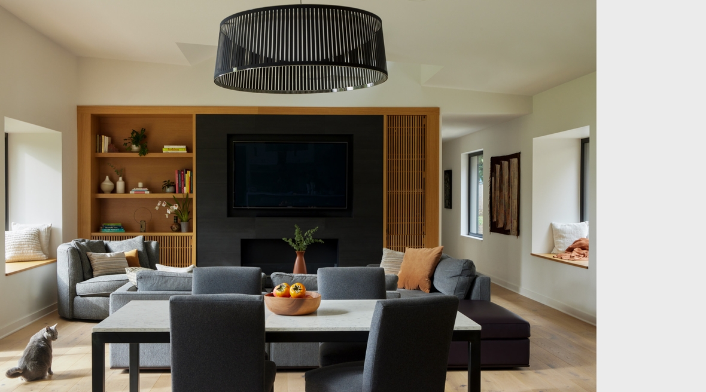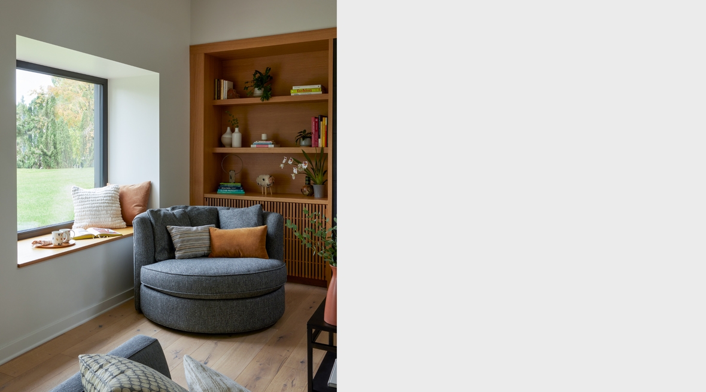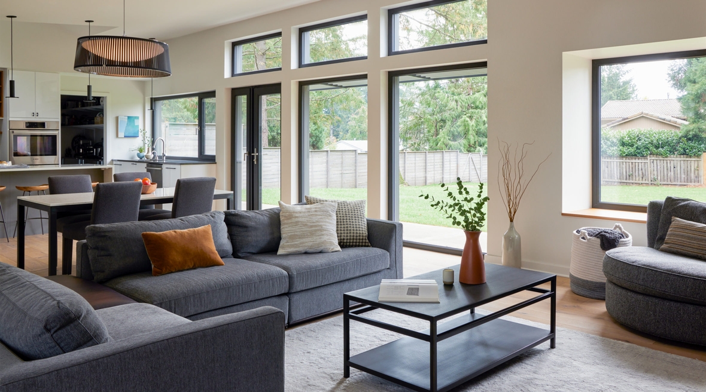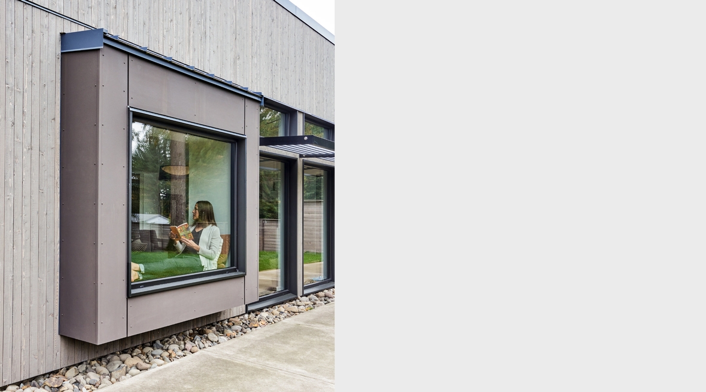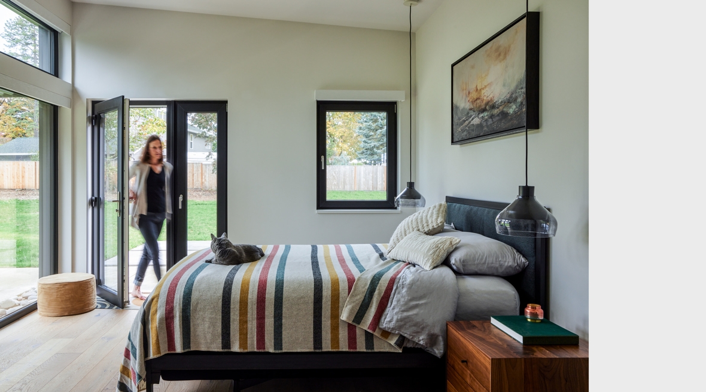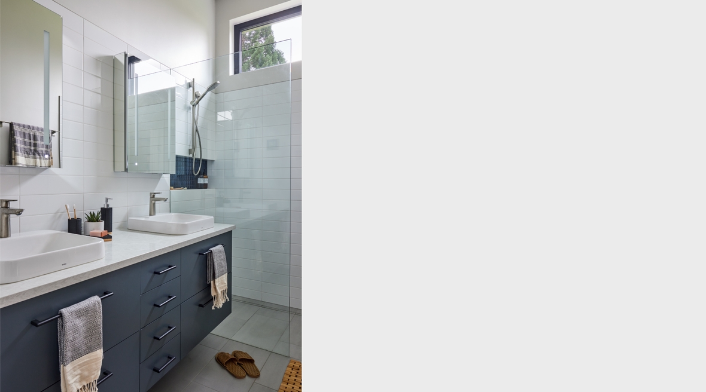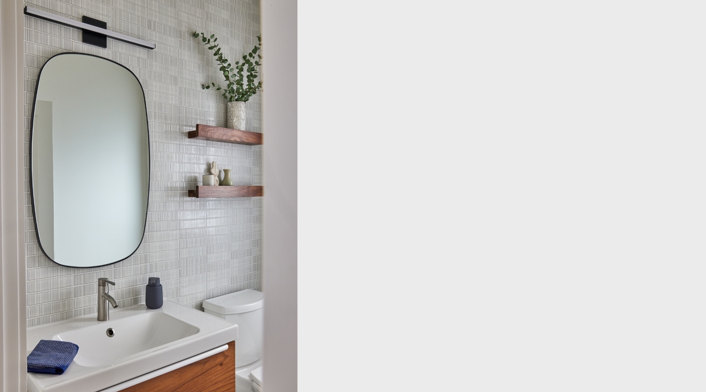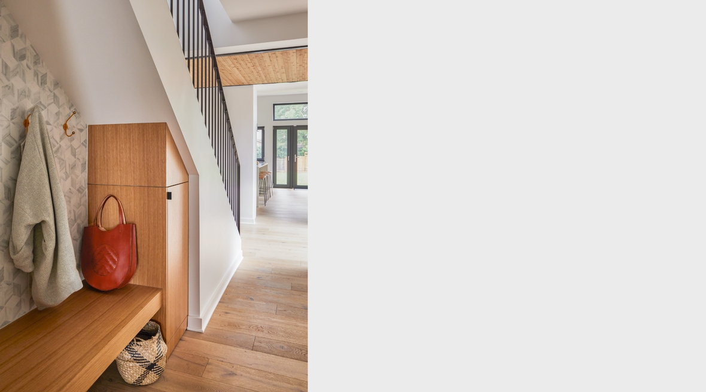Portfolio
BackSunset Residence
The Sunset Residence is a zero energy-ready custom home in West Linn, Oregon. The home boasts a contemporary, industrial and light-filled design aesthetic, while also meeting the clients’ goals for sustainability and energy efficiency. The modern form was sited to maximize daylight and future solar energy production, maintain mature trees, and deepen connections to the outdoors. Upon arrival, the transparent entryway affords an intimate, yet expansive view through the home to the private outdoor courtyard where the landscaping celebrates existing mature trees, and a raingarden that will process stormwater and add habitat diversity to the site. Generous panels of fixed and operable triple pane-windows are thoughtfully located to bathe the interior with natural light.
Vertical cedar siding clads the majority of the home, while fiber cement panels and a standing seam metal roof add solidity to the low-maintenance exterior. Steel panels and wood accents on the interior add to the refined, industrial feel of the home. This 3,487 square-foot residence achieved Earth Advantage Platinum certification. A super-insulated building envelope, advanced framing and high-performance detailing, and energy efficient systems all contribute to energy savings and comfort. Supplemental heating and cooling is supplied by energy-efficient ducted heat pumps. Heat recovery ventilators provide continuous filtered fresh air, improving the health of the home and its occupants.
Living room and entry built-ins designed by Schultz Design. Landscape design by Landline Design. Photos by George Barberis
