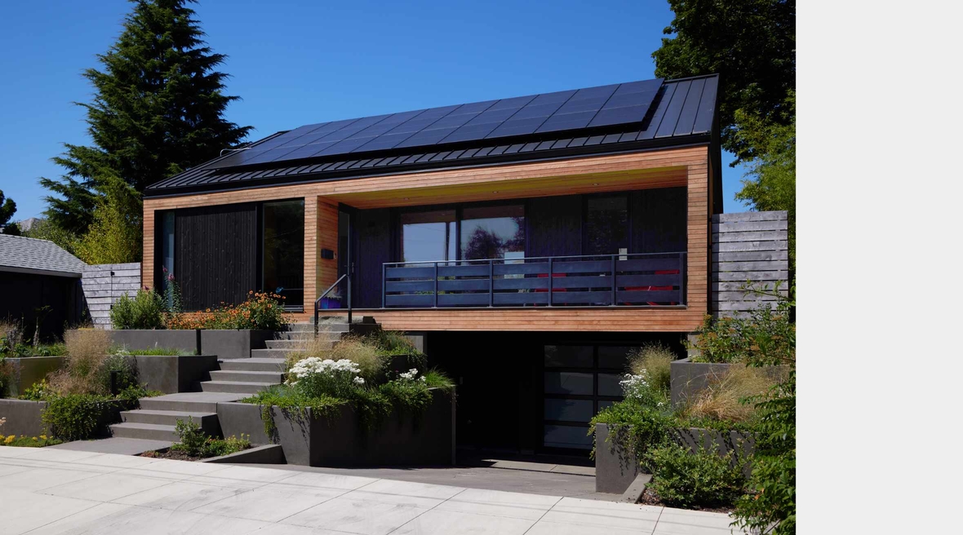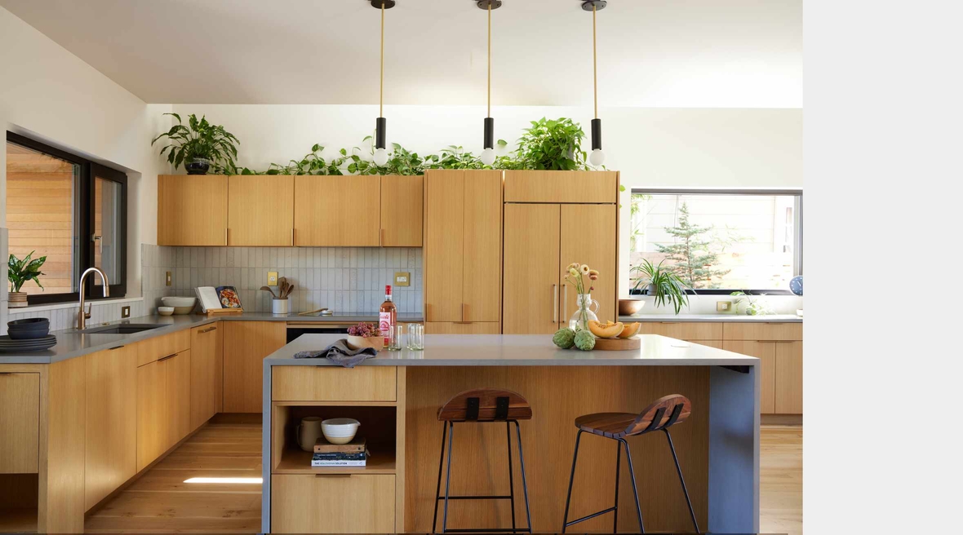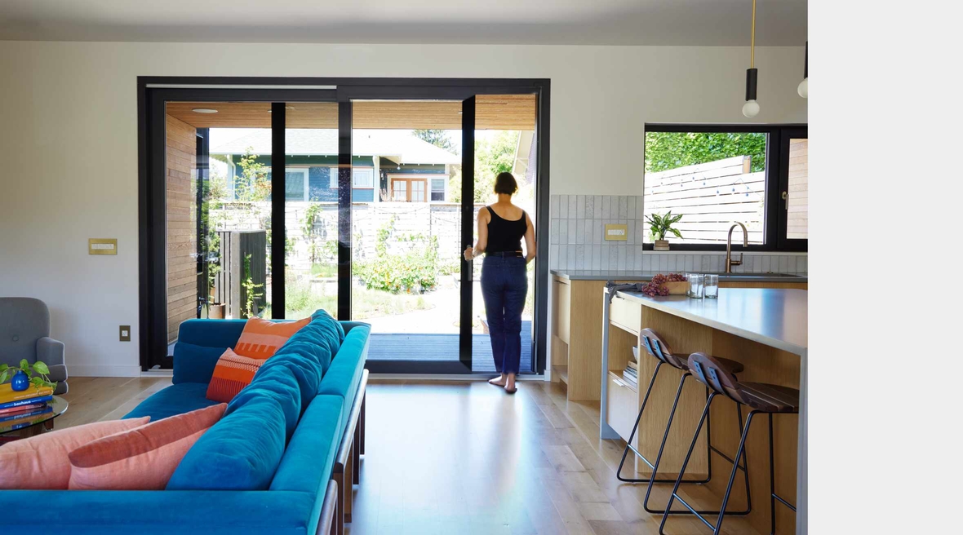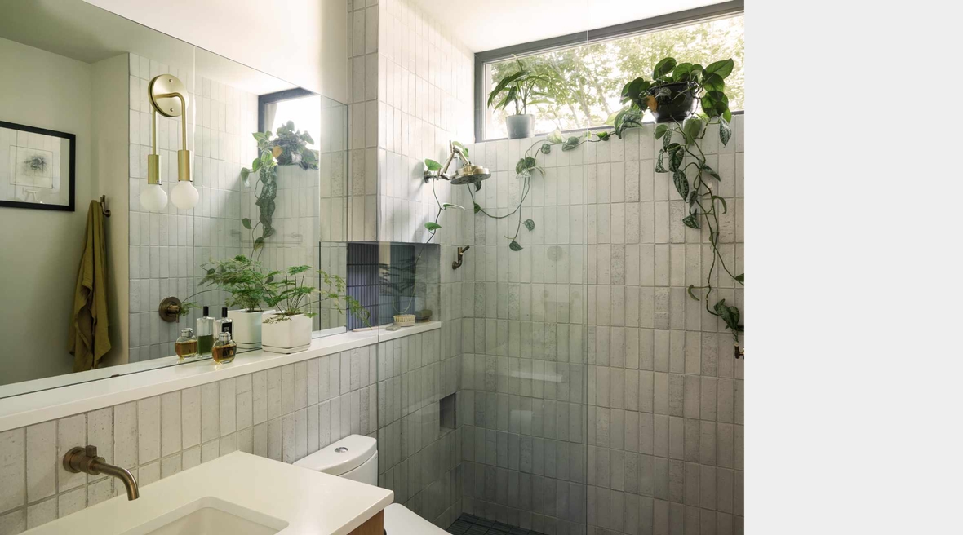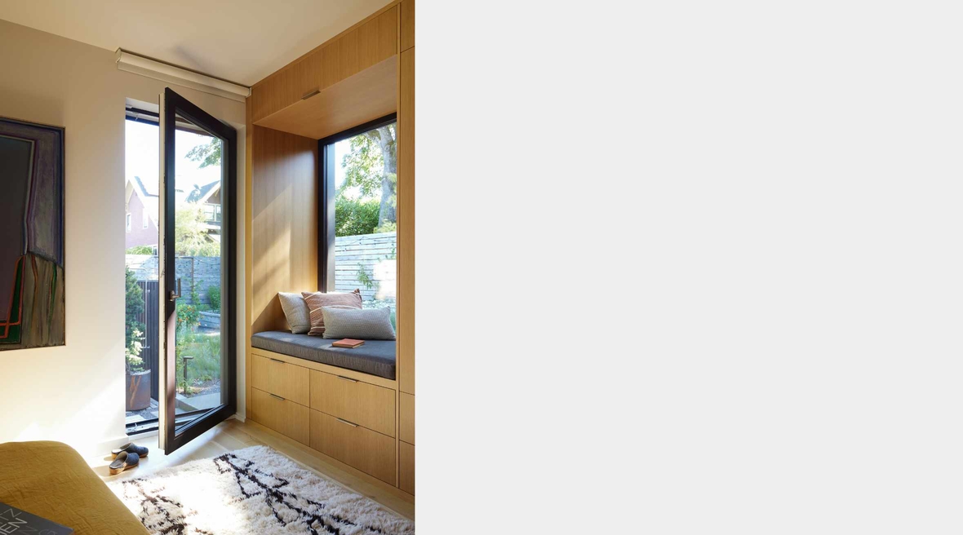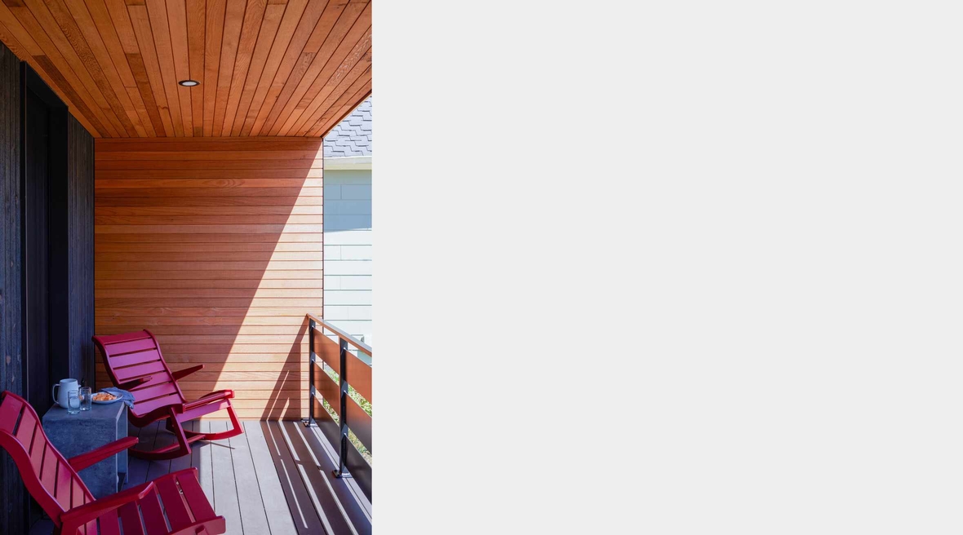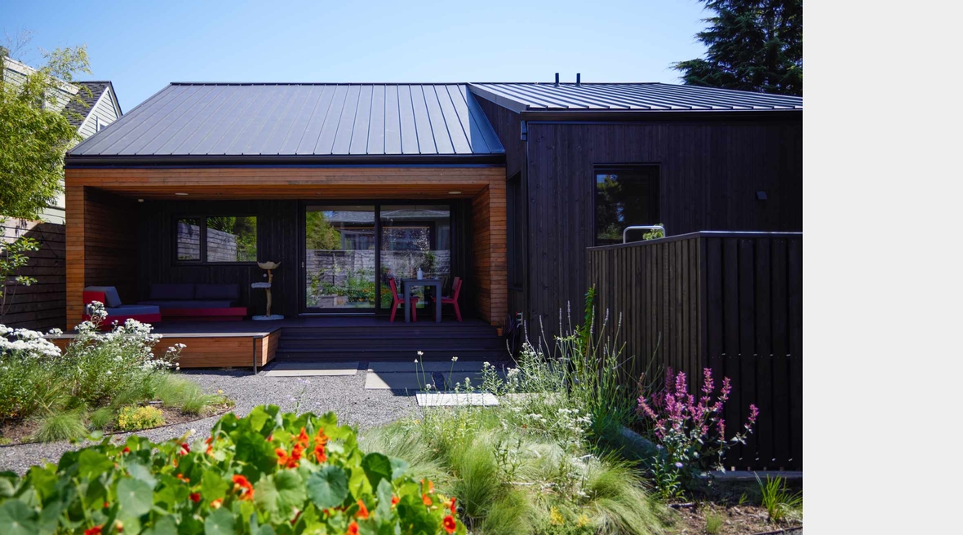Portfolio
BackRichmond Residence
The Richmond Residence is a zero energy and zero water custom home in Portland, Oregon. The 1,757-square-foot home is right-sized for the owners, a young couple interested in minimizing their environmental footprint. Cedar siding clads this compact two-bedroom residence. Opening directly from the living room are two sliding doors leading to covered porches on both the front and back. Thoughtful placement of triple-pane glass allow for natural lighting and cross ventilation while meeting energy efficiency goals and fostering an indoor-outdoor connection to nature. The all-electric home is designed to consume as little energy as possible, producing its own electricity from the 9.3kW solar array.
The Richmond Residence includes a 9,000-gallon cistern, which satisfies 100% of its annual potable water needs through rainwater harvesting, on-site water filtration, low-flow fixtures, and right-sized plumbing design. The landscape has a drought-tolerant design that significantly reduces the water needed for irrigation.
An ultra-efficient heat recovery ventilation (HRV) system keeps the indoor air quality clean and healthy with enhanced filtration of incoming outside air. A heat pump water heater, which uses CO2 as the natural refrigerant, powers an in-floor radiant system on the lower level, domestic hot water for the home, and a soaking tub in the backyard.
Landscape Design by Landline Design. Photos by George Barberis.
Watch a short video about the Richmond Residence.
