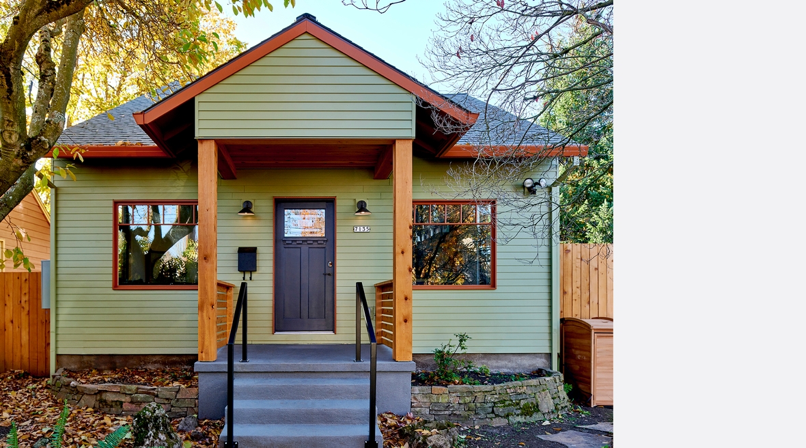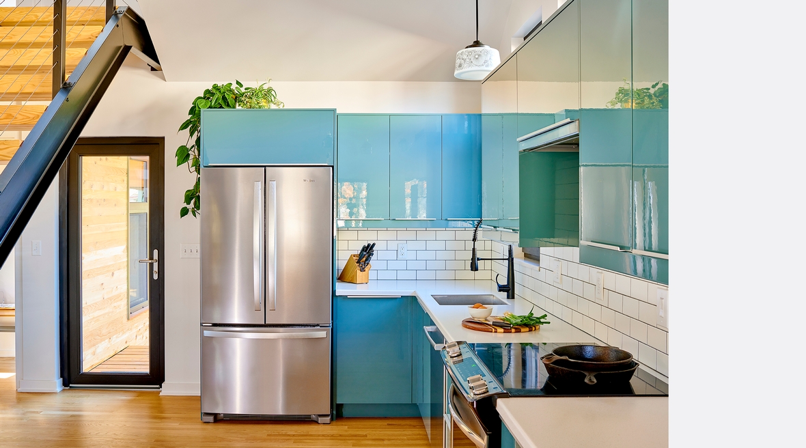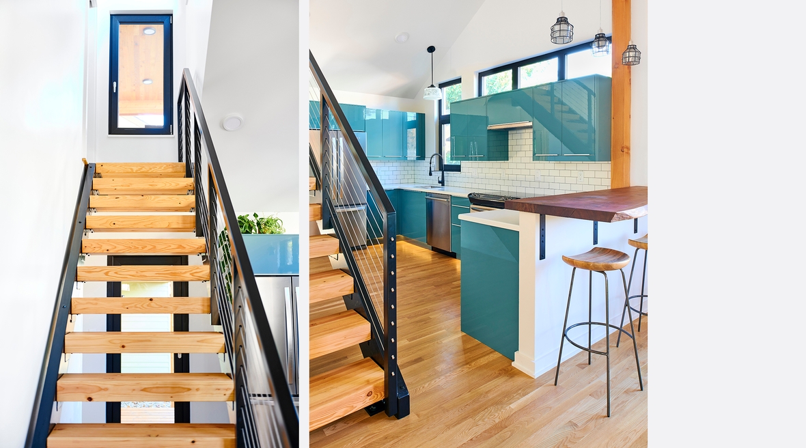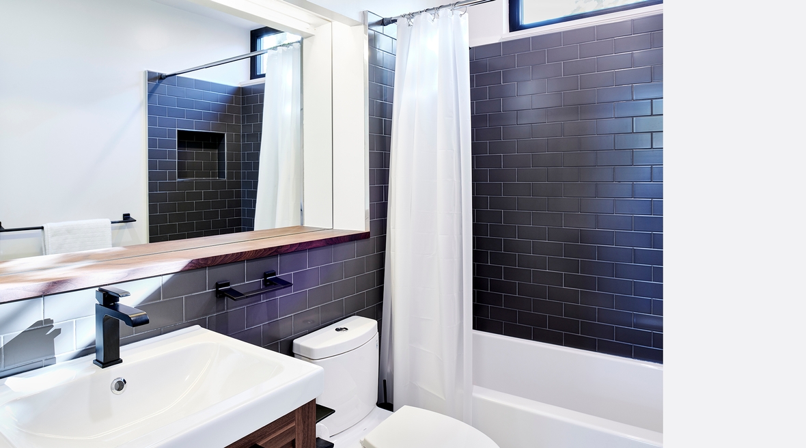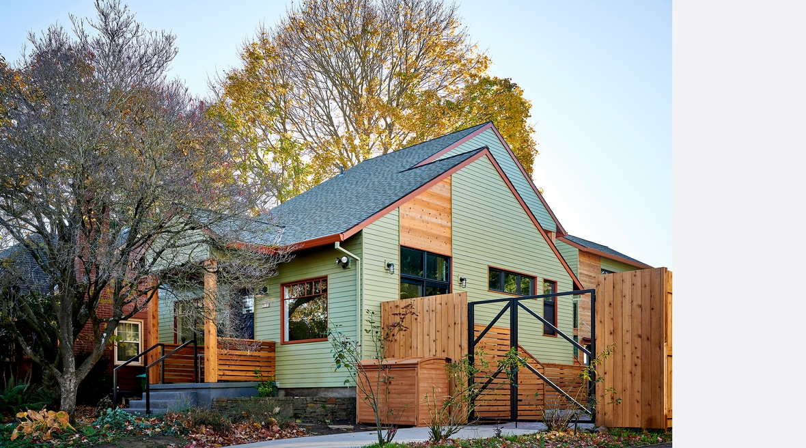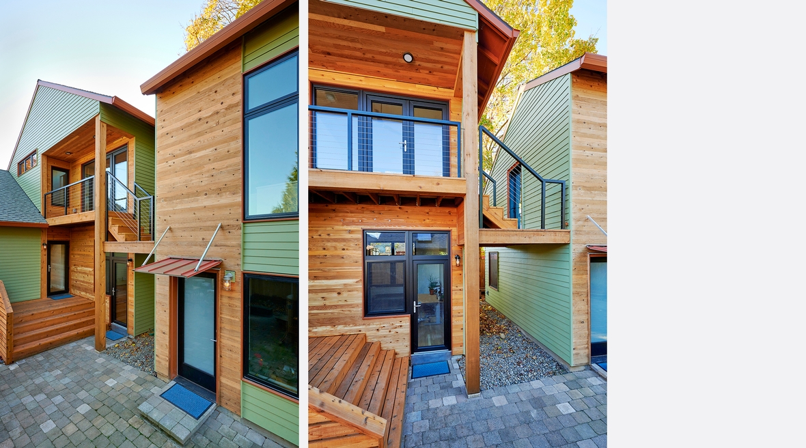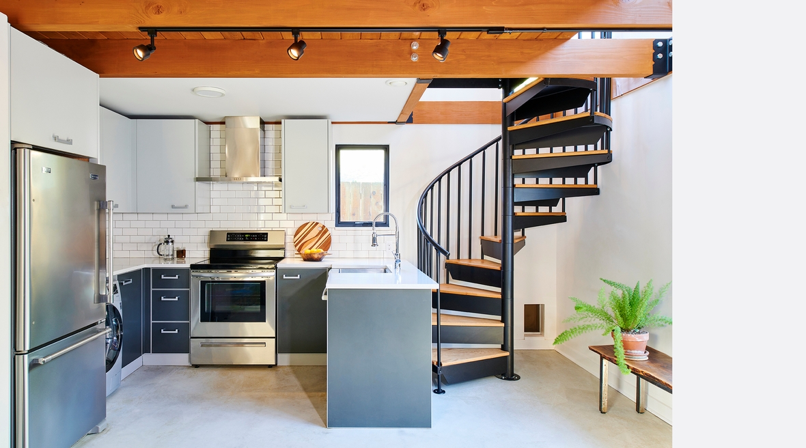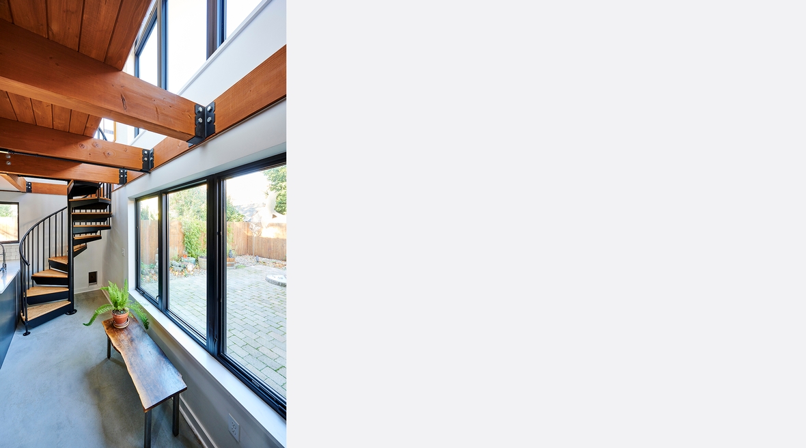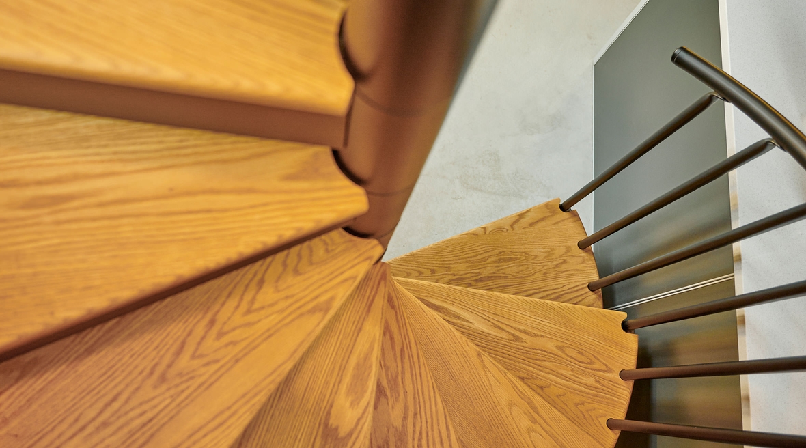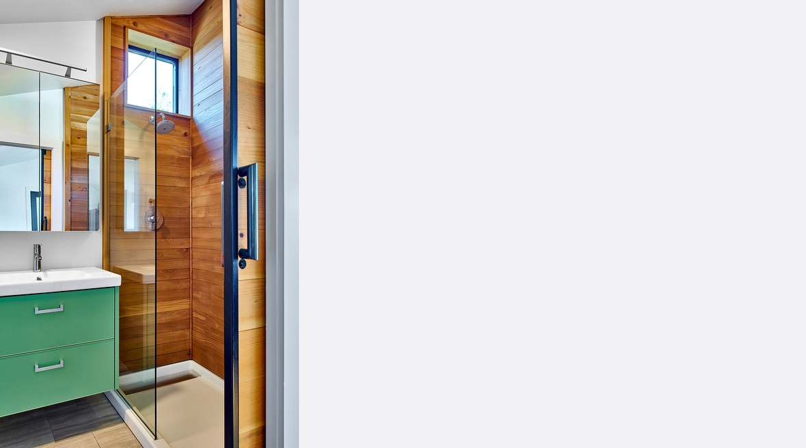Portfolio
BackArbor Lodge Residence + ADU
The Arbor Lodge Residence and ADU in North Portland was designed and built in two phases. Our clients, who faced health issues exacerbated by the poor indoor air quality in their existing home, first teamed up with Green Hammer to design and build a healthy and efficient accessory dwelling unit (ADU). The compact living space, detached from the existing home, was given a modern and airy feel with large windows, double-height entry space, a spiral staircase and exposed structural elements. Superior indoor air quality was delivered through extensive material vetting and a high-performance ventilation system. Once they moved in, our clients found their health issues quickly dissipated.
The second phase of the project, designed and built several years later, was a full reconfiguration and upgrade to the original home. Our clients were interested in a modern update to the existing house while maintaining some of the home’s original character. The renovation fully transformed the home’s interior, going from a maze of rooms to a bright and modern space with a vaulted Great Room and two-story addition. The addition, which was added to the rear of the house, minimized the impact to the street-facing façade and maintained its original look and connection to the surrounding neighborhood. A new bedroom suite has a large covered deck and a sky-bridge connecting the deck to the ADU.
Dramatic upgrades to the health, durability and efficiency of the house were achieved with new triple-pane windows, a robust air-barrier, efficient appliances and high-performance mechanical systems.
Photos by Bill Purcell
