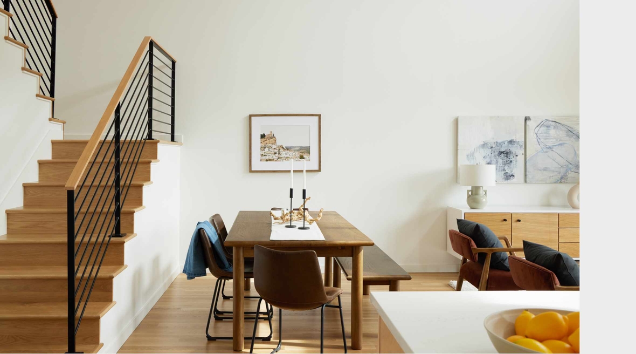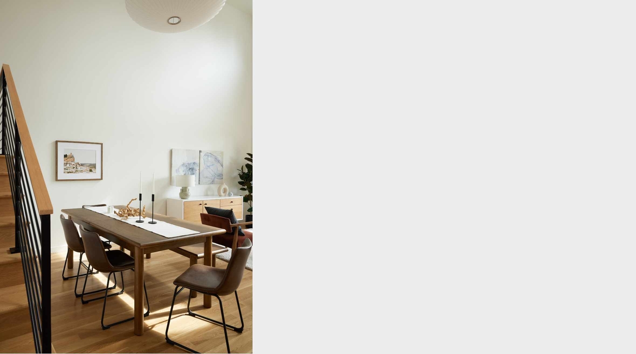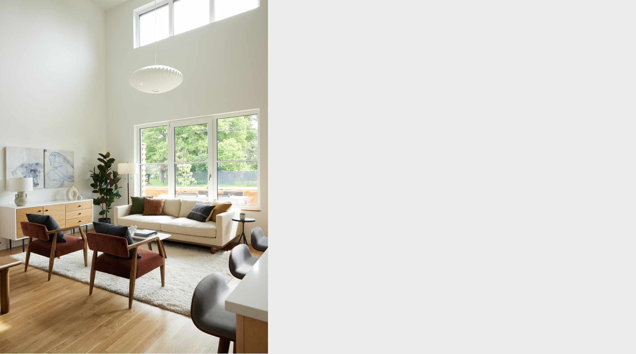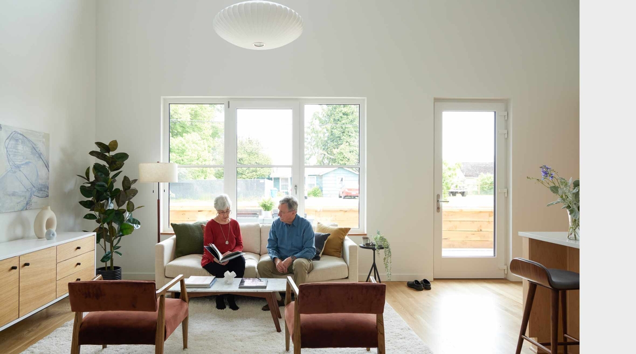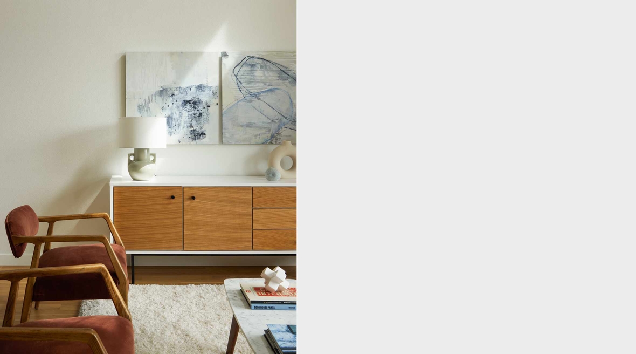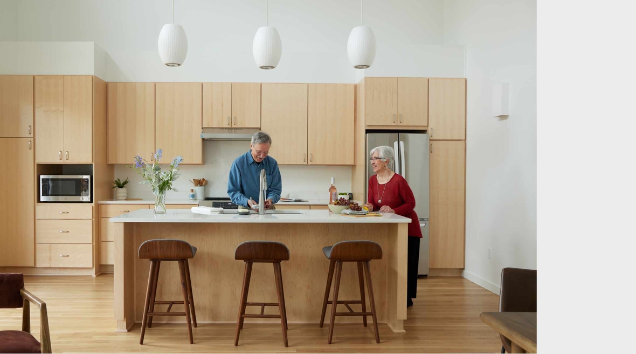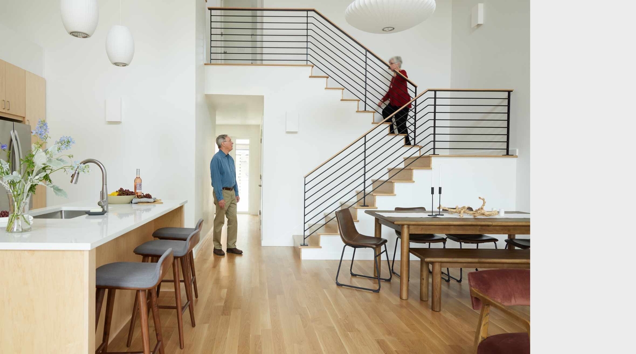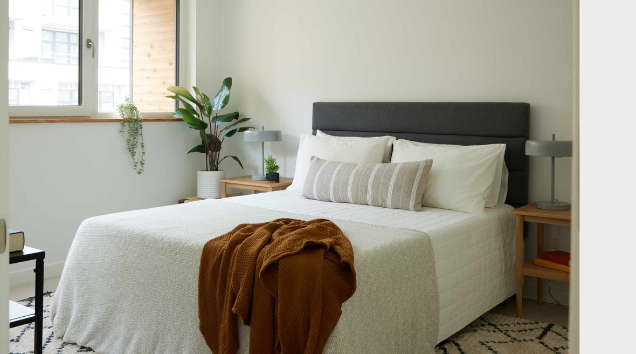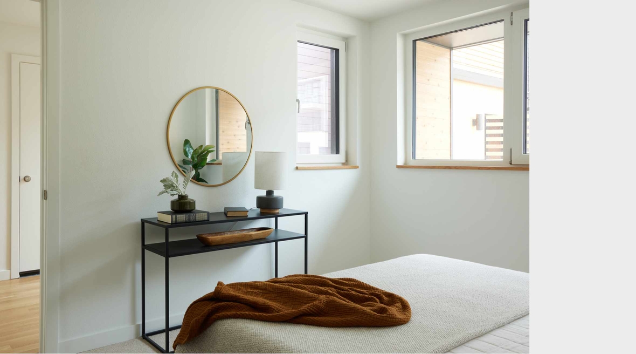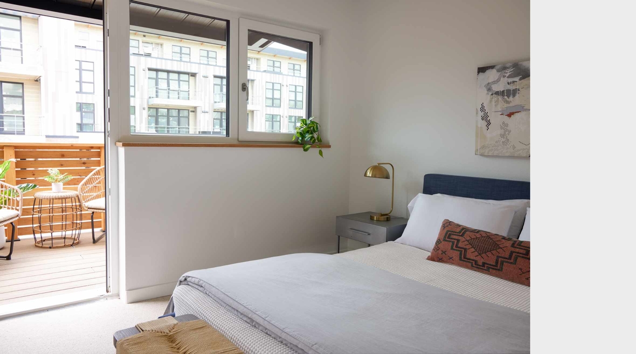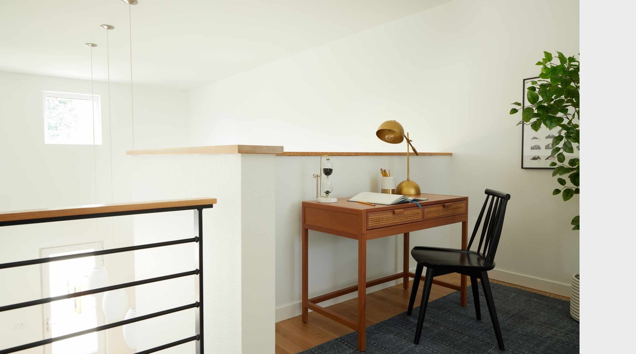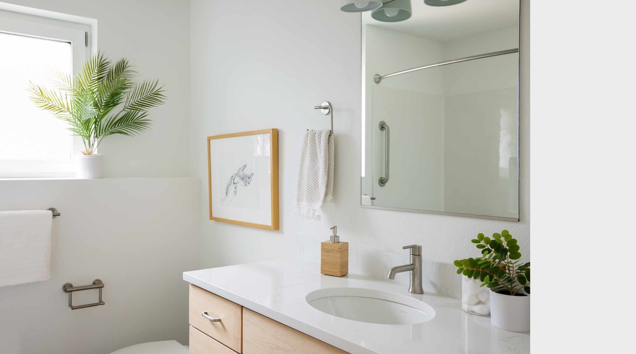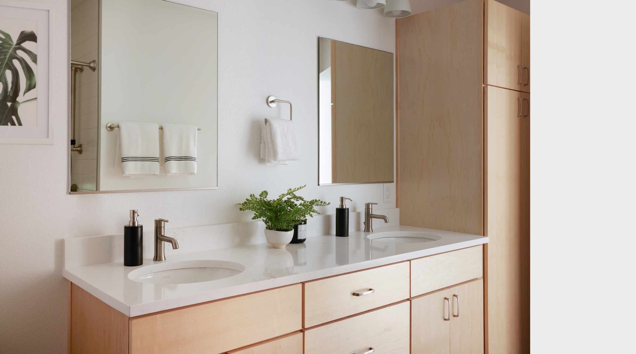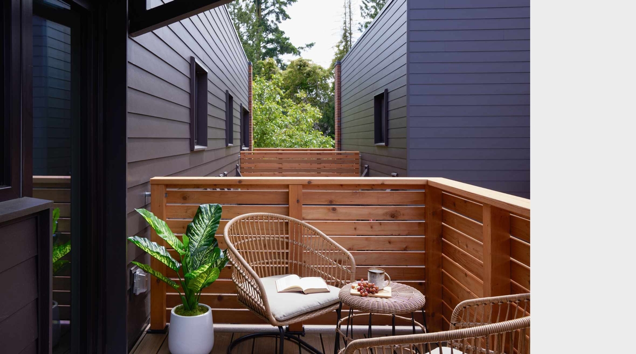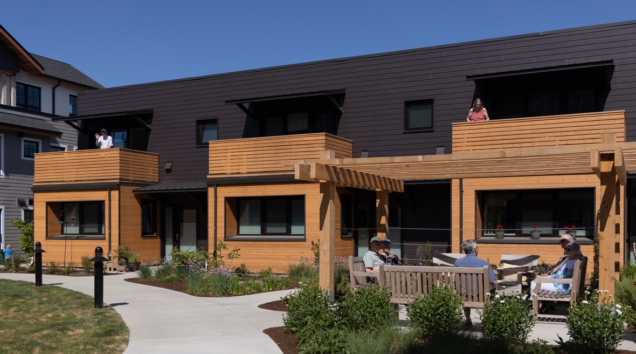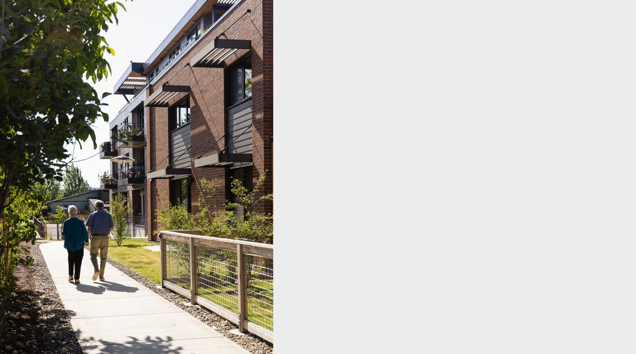Portfolio
BackTrillium Townhomes
Trillium Townhomes is a community of six zero energy modern row homes within Rose Villa’s pedestrian-oriented campus, with each home opening to a permaculture-inspired courtyard of edible and native plants and accessible pathways. These modern and extremely energy efficient homes allow residents to live out their environmental values as they age in place. The brick-clad exteriors, metal awnings and private outdoor balconies at Trillium Townhomes were inspired by the design aesthetic of the industrial buildings and homes in Portland’s Pearl District. Each 1,400-square-foot residence features double-height, light-filled great rooms adjacent to kitchen and dining spaces.
Trillium Townhomes was designed to provide optimal flexibility for aging in place. The main bedroom, bath, kitchen and living spaces are all on the main floor, with wide hallways and doorways. The upstairs loft includes a bathroom and an auxiliary space that can be used as an office, art or yoga studio, or second bedroom. An all-electric development, Trillium Townhomes is designed to meet all of its energy needs over the course of a year from a 31-kilowatt rooftop solar array. It’s also one of three buildings at Rose Villa reusing valuable reclaimed rainwater to flush toilets. Photos by George Barberis
Watch a short video about Trillium Townhomes.
