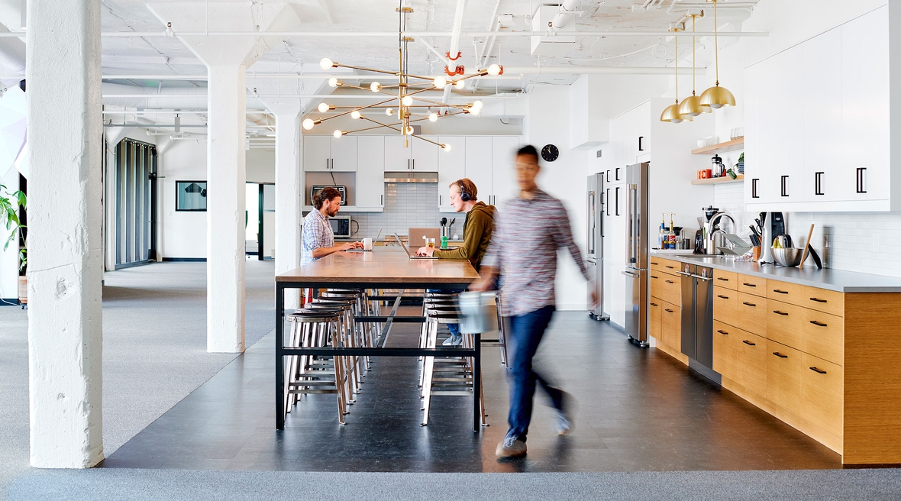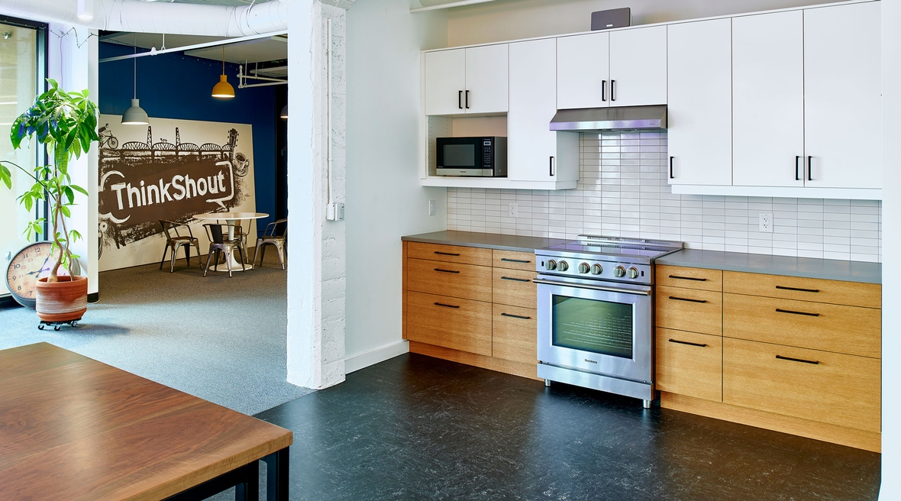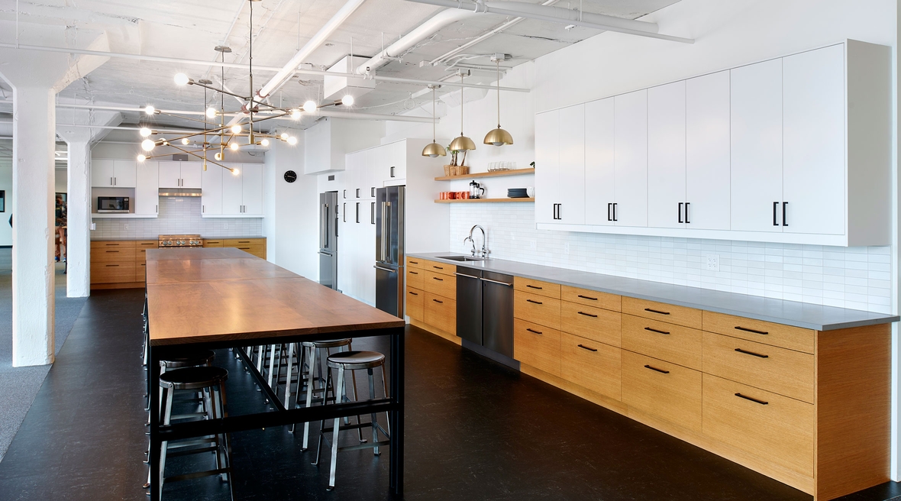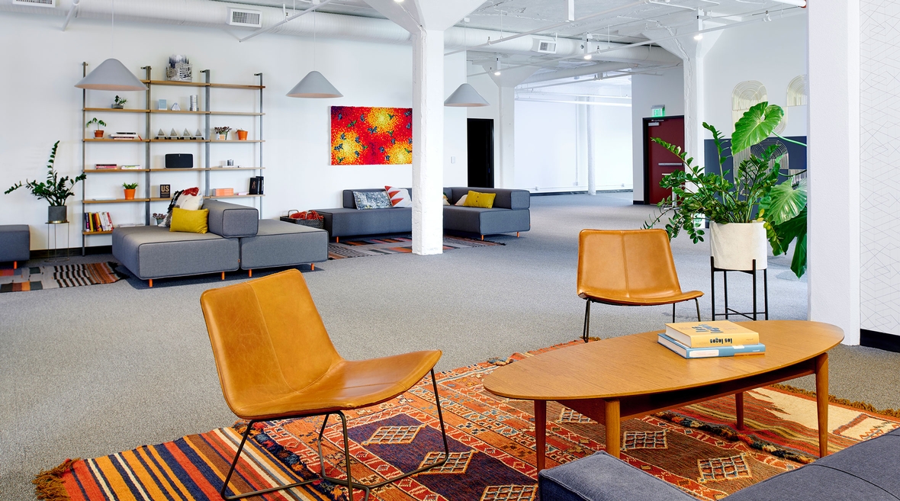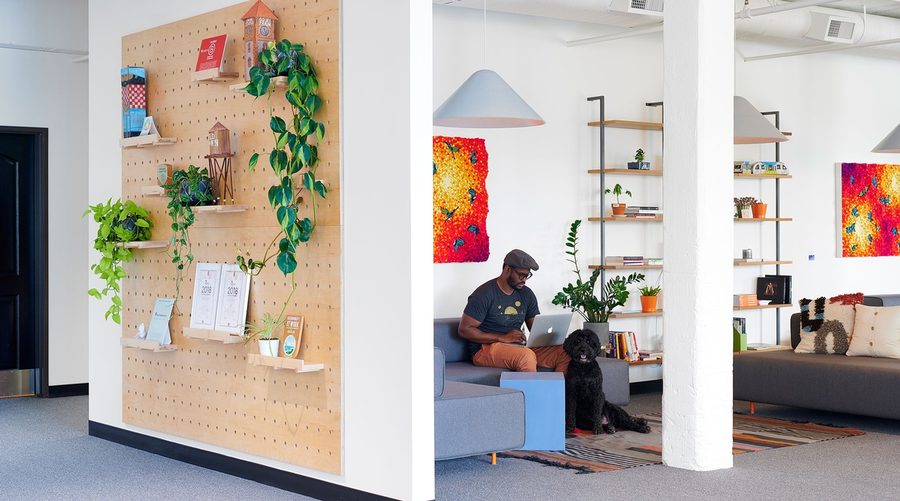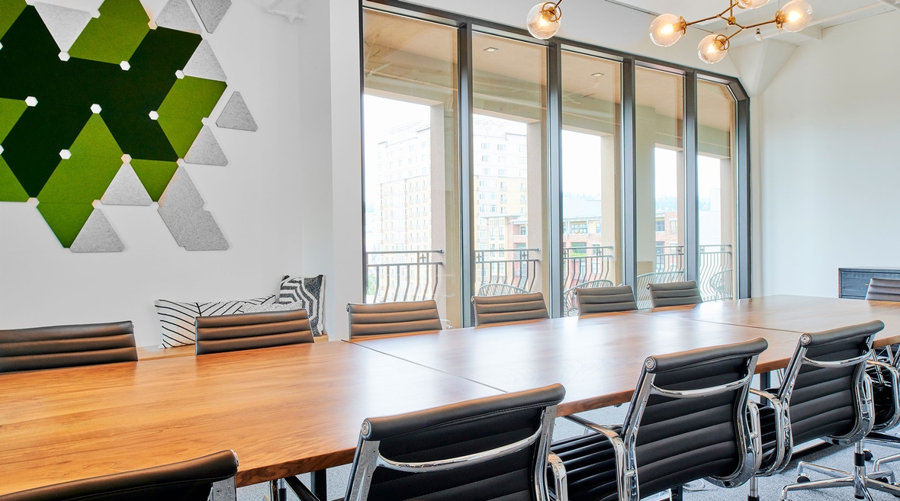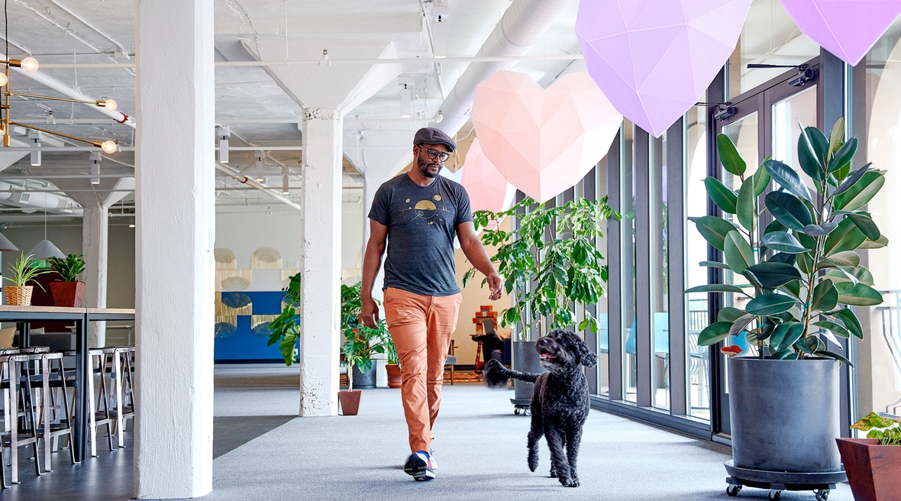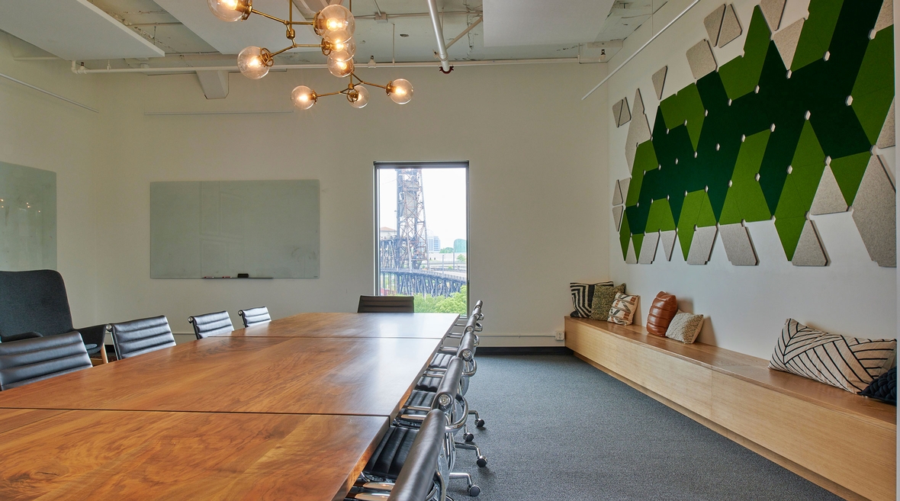Portfolio
BackThinkShout Office
When ThinkShout outgrew its current office space in the heart of Portland's Old Town, it was a natural decision to choose fellow B Corp, Green Hammer to design and build out its new space. The two companies share similar values and a common purpose in their work — to have a lasting and positive impact on people and the planet while showing that doing business this way is profitable. Green Hammer completed the design and build out of the 10,000-square-foot commercial space on the 7th floor of the Falcon building, which has a bird's eye view of the Steel Bridge. The office space was designed to be open and flexible — as a way to maintain the expansive views on the south side of the building, accommodate a growing team, and host large community events. The generously sized kitchen is the heart and hub of the office, providing ample room for all to gather during weekly lunches and all-company meetings. Three large conference rooms, several private offices, a variety of working nooks, and even a nursing room surround the perimeter. Photos by Bill Purcell Photography
