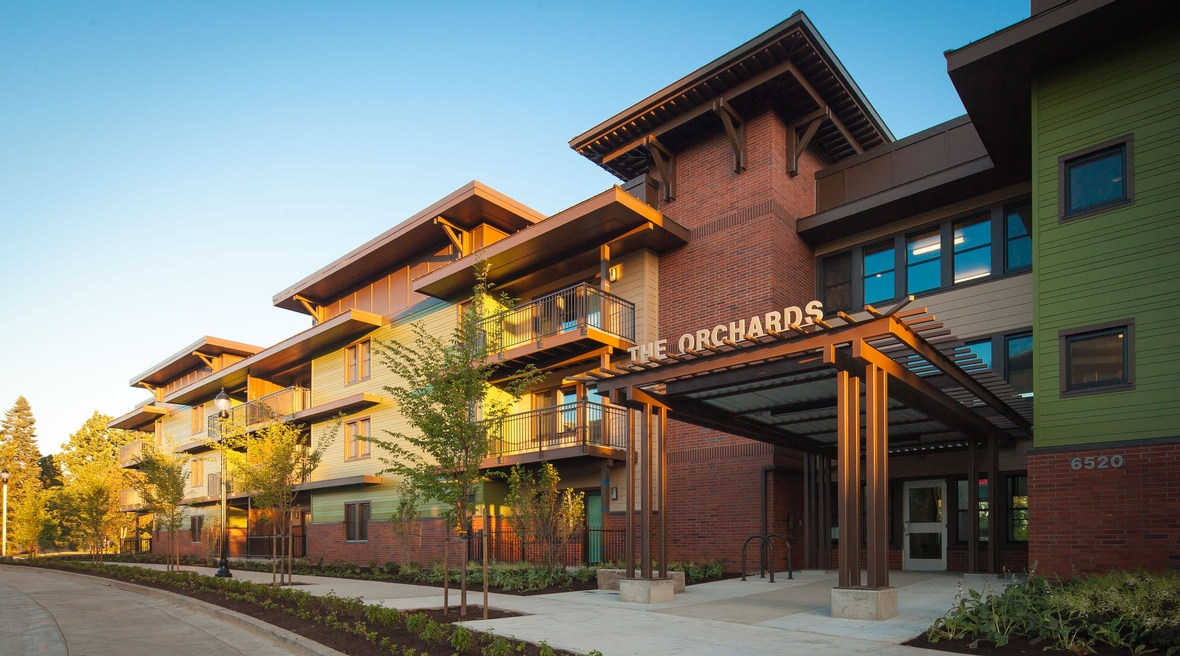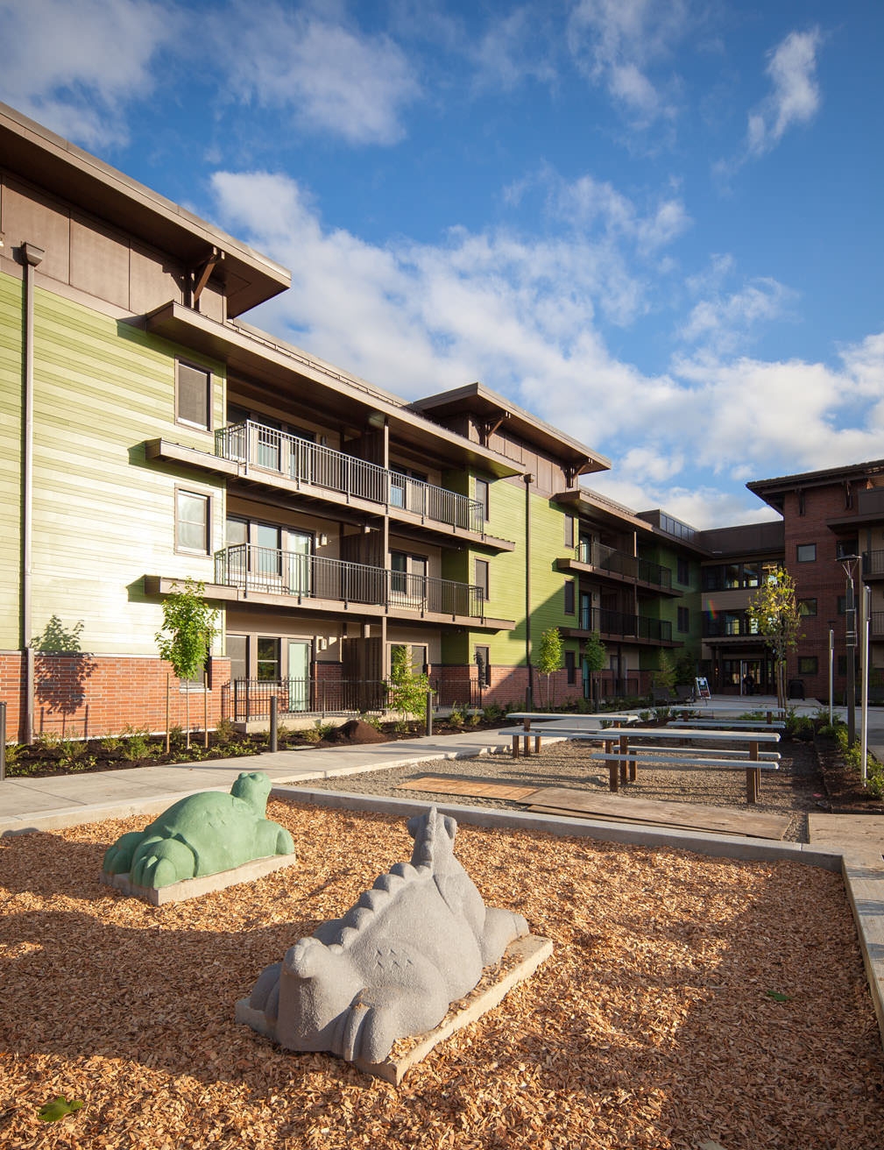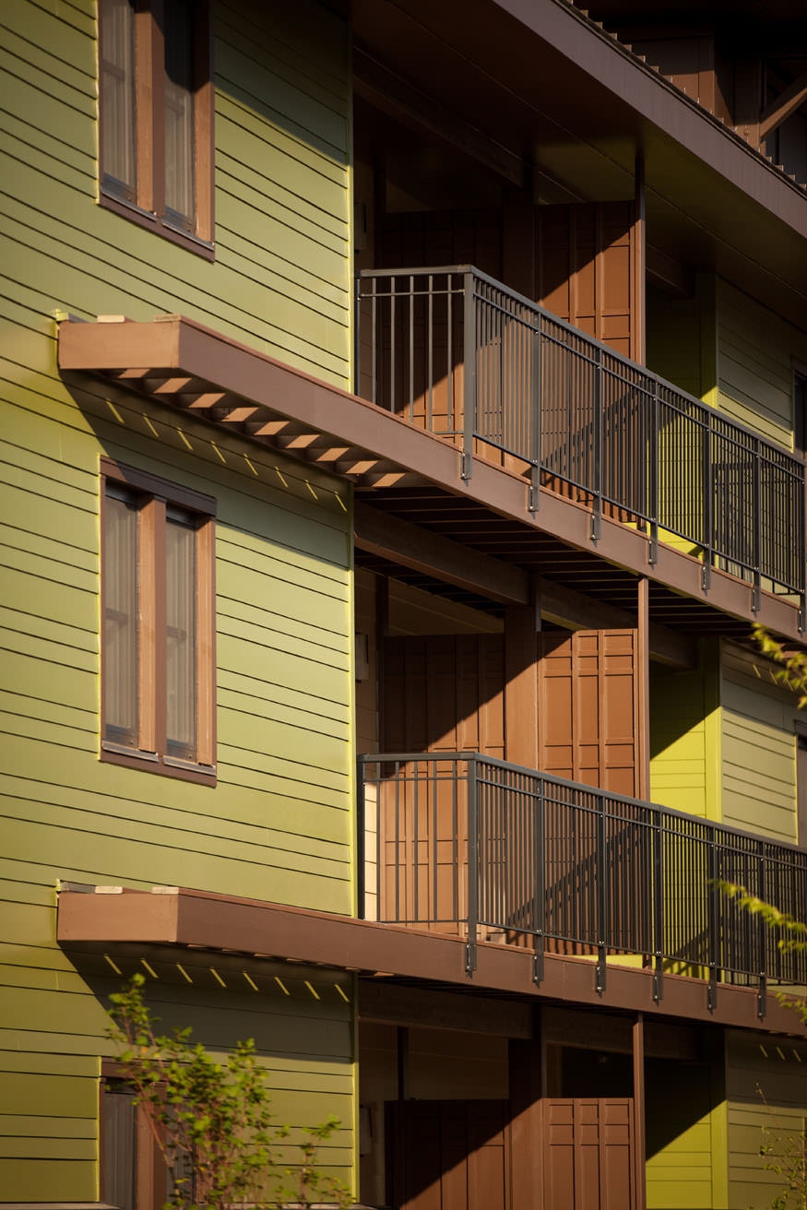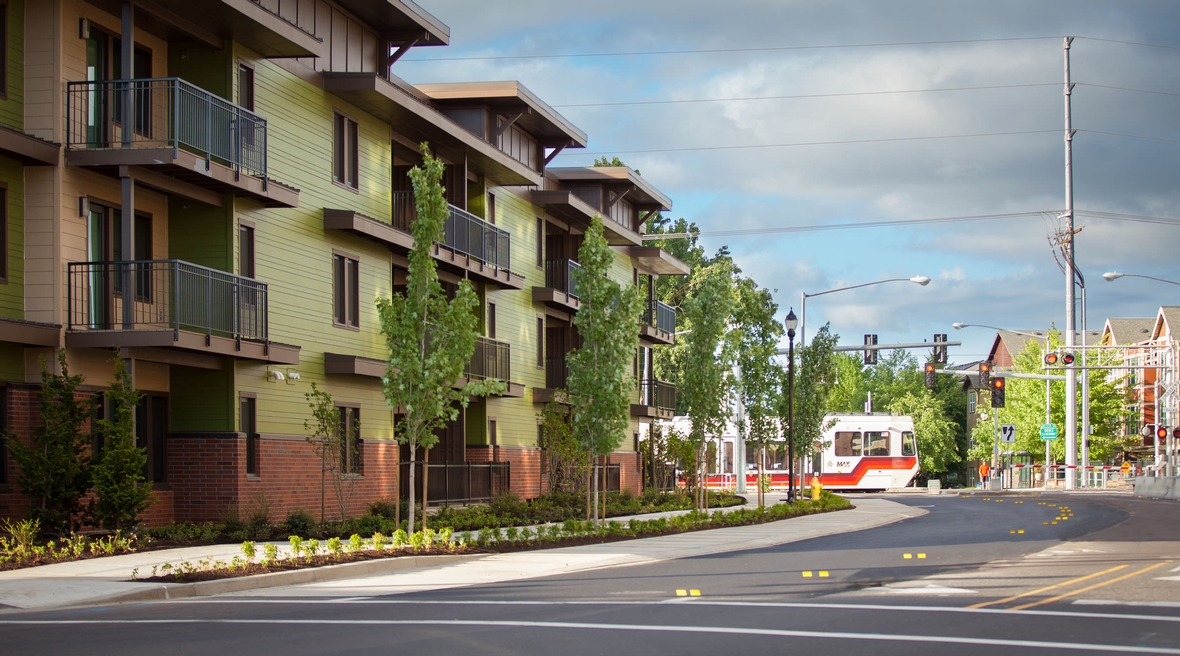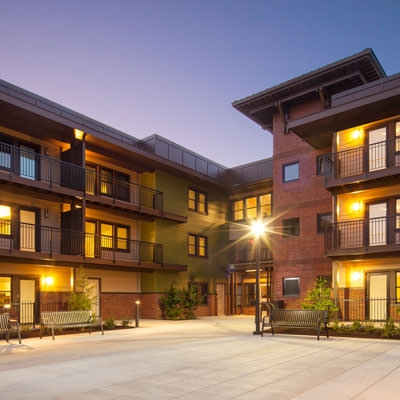Case Studies
The Orchards at ORENCO
Affordable, Multi-family Passive House
Background
Green Hammer was selected by REACH CDC through a competitive bidding process to provide Passive House consultation for their 57-unit affordable housing building in Hillsboro, Oregon. Completed in June 2015, the project—known as Orchards at Orenco—is the nation’s largest multifamily project built to date to achieve Passive House certification.
Orchards at Orenco is located on the site of the historic Oregon Nursery Company (ORENCO), adjacent to the Orenco Station MAX stop in Hillsboro, Oregon. With transportation, utilities and rent making up the largest part of an individual’s monthly budget, REACH CDC saw the need to go beyond standard new construction methods when creating housing options for Hillsboro’s low-income residents.
Green Hammer was impressed by REACH CDC’s ambition to achieve the Passive House Standard and further reduce living costs for low-income residents by investing in high-performance building design and siting the building along public transportation corridors.
Approach
Green Hammer’s unified design-build experience allowed our staff to provide energy consultation from both an architectural and construction-based perspective. One of our first tasks was to present the Passive House concept and approach to key stakeholders at an integrated team charrette. Through the collaborative discussions held at this and subsequent meetings, the design team was able to efficiently identify cost-effective approaches and design details to implement the Passive House standard on a limited budget.
Green Hammer worked closely with the project team, including REACH, William Wilson Architects, Ankrom Moisan Architects, Walsh Construction, and the engineering team, to develop critical design details and specifications affecting energy efficiency and indoor environmental quality. Design elements included thermal-bridge-free foundation details and whole-building heat-recovery ventilation, triple-pane windows locally sourced in North America, and a carefully detailed air barrier. The success of the collaboration was evident when the project airtightness testing revealed it to be among the tightest buildings in the world (0.13 ACH50).
Through the design and construction process it was continually evident that the technology to achieve the most energy-efficient building standard in the world is readily available. The challenge for developers is maintaining cost effectiveness, as market demand for advanced building performance products is lagging.
Results
Orchards at Orenco Phase I was completed and received Passive House certification in June 2015. It’s expected to achieve a 50% reduction in total building energy use relative to existing comparable buildings (2009 EIA data), and upwards of an 80% reduction in heating demand. Such dramatic performance has required a comprehensive assessment of energy-performance criteria across all disciplines and trades.
Over the past 15 years, several thousand housing units have been developed in and around Orenco Station, but none of these units have been affordable to renters with incomes under $30,000 a year. We are proud to have been a partner in this groundbreaking project, which marries our mission of advancing environmental stewardship with REACH’s mission of community stewardship.
Photos: Ankrom Moisan Architects, Casey Braunger
Project Details
53,000-sqare-foot, 57-unit affordable multi-family housing
Passive House Certification
Project Partners
Owner: REACH Community Development
Architecture: William Wilson Architects, Ankrom Moisan Architects
Passive House Consultation: Green Hammer
Engineering: PAE Consulting Engineers, Stonewood Design
Construction: Walsh Construction
