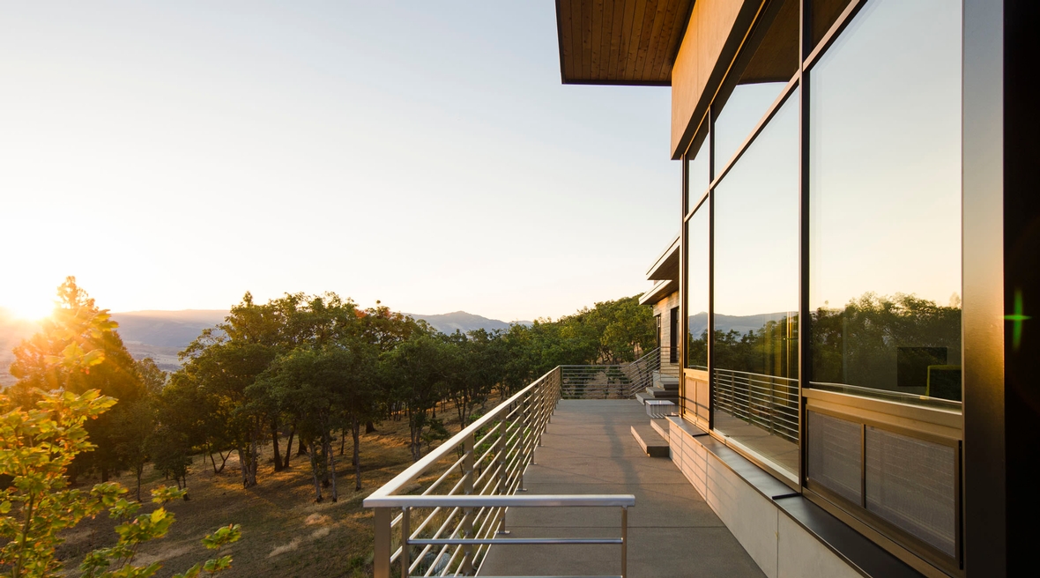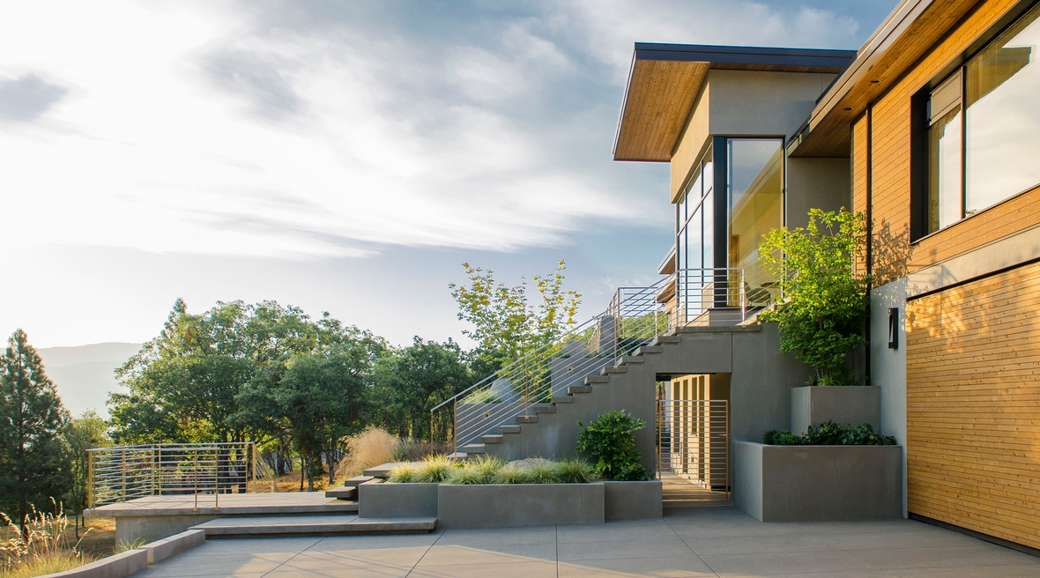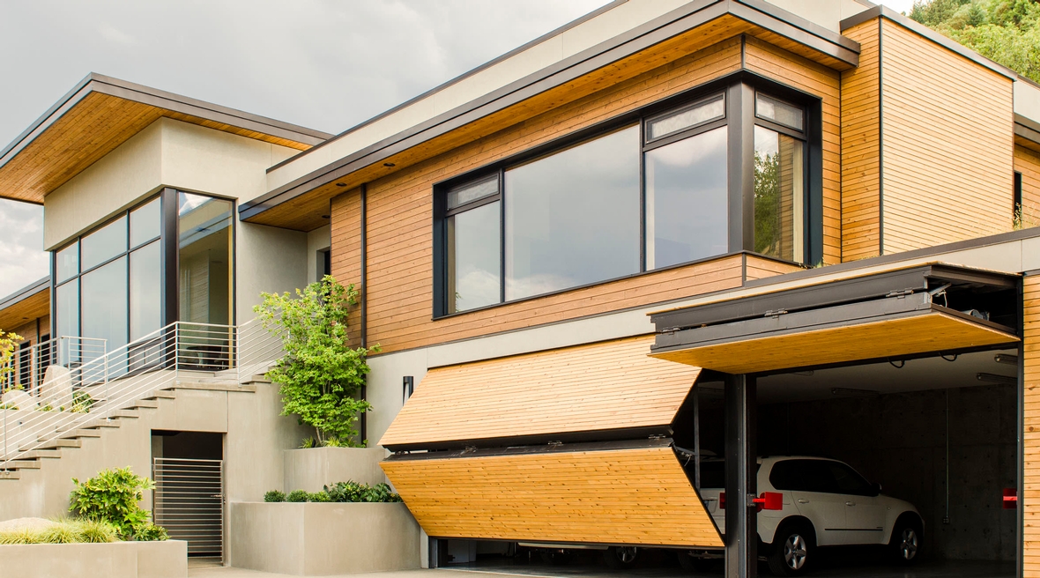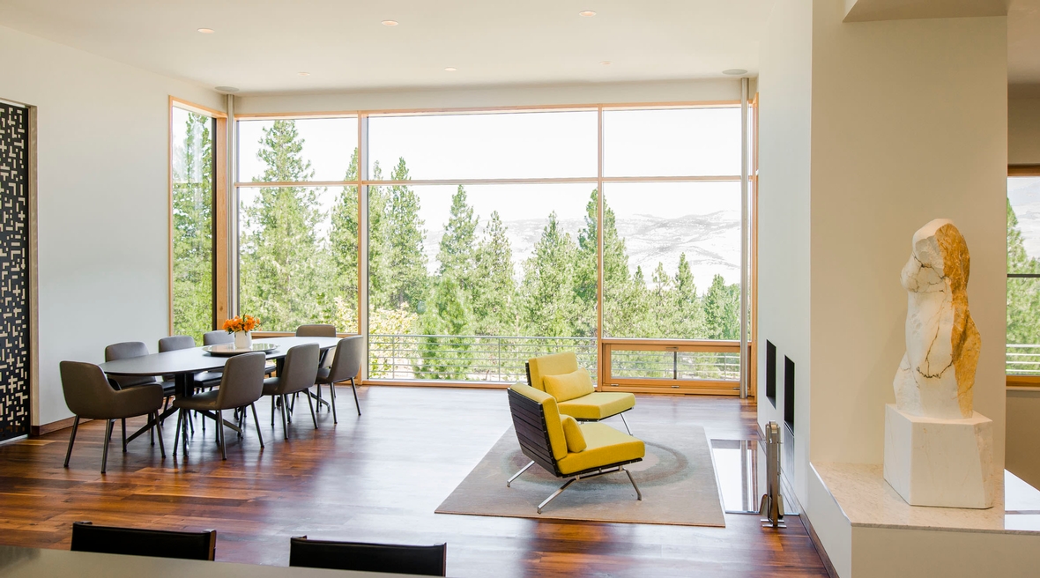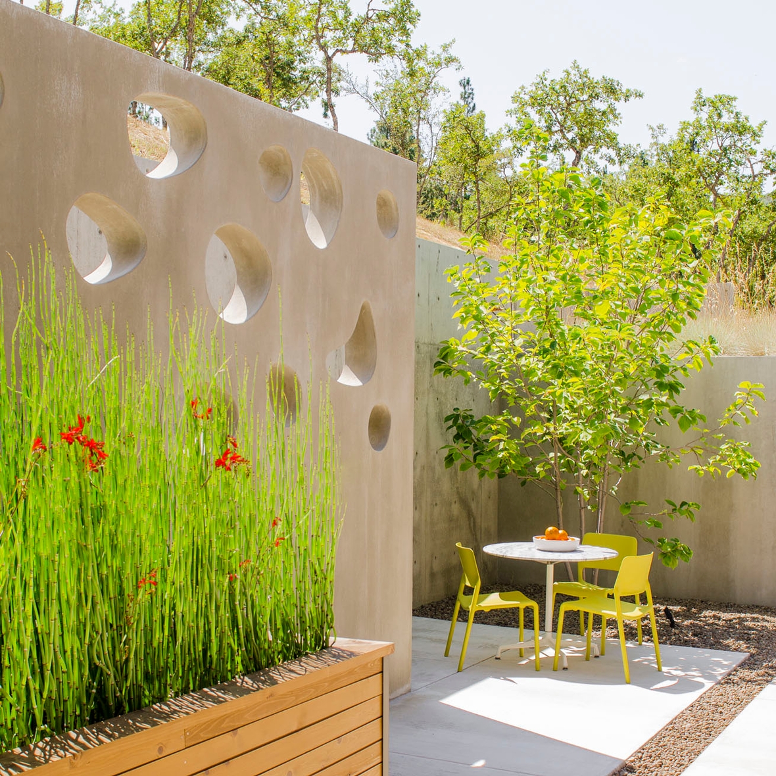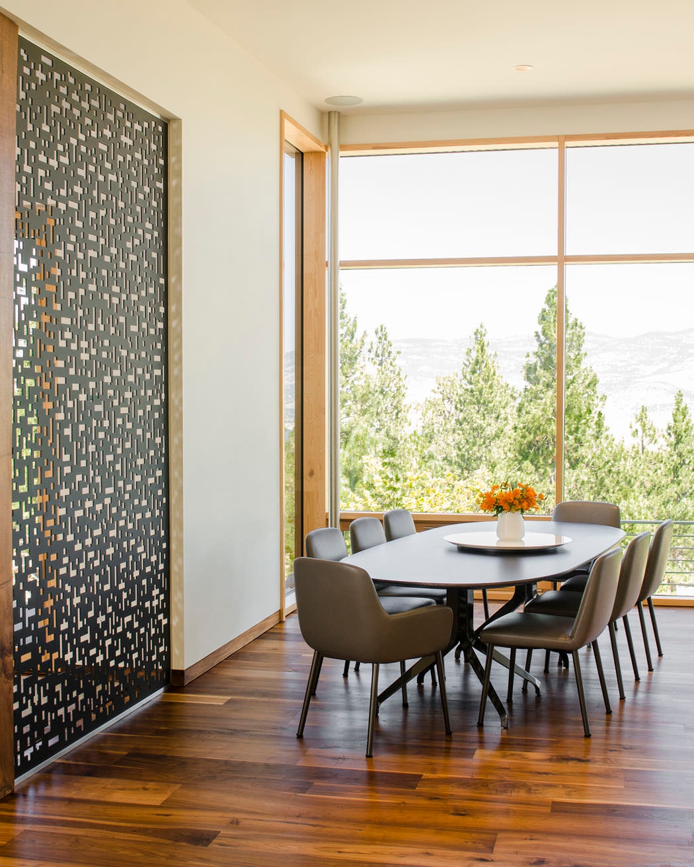Case Studies
Fineline Custom Home Case Study
A triple certification challenge for a North-facing hillside home in Oregon
Background
This LEED-H Platinum-certified custom luxury home in Oregon demonstrates an exceptional commitment to excellence in green building design and construction. Completed in June 2013, the Fineline Custom Home was designed and built with unprecedented precision — from the interior finishes to the state-of-the-art lighting and heating systems to the built-in home energy-monitoring system. Through intentional planning and the deployment of cutting-edge technologies, the Fineline Custom Home is expected to be 4-5 times more efficient as a typical home of comparable size. It’s designed to save significantly on energy and water use, while maximizing the flow of fresh air indoors and minimize exposure to airborne toxins and pollutants. This was extremely important to the clients, who are avid outdoor enthusiasts looking to raise their family in a healthy setting.
Apparel designers by trade, the clients reviewed hundreds of architects before hiring Green Hammer’s award-winning architect, Jan Fillinger. The clients worked with Fillinger and Green Hammer’s building scientists through a careful, unified design-build approach resulting in an inspirational modern home with unprecedented precision.
Approach
As with all new projects, Green Hammer investigated numerous third-party certifications for the Fineline Custom Home during the design and engineering stage of the project. The design team worked diligently to ensure the home would achieve the highest rating possible within the U.S. Green Building Council's LEED for Homes rating system. Green Hammer’s Certified Passive House Consultants (CPHCs) drew upon their experience with other residential Passive House projects to determine the feasibility of ensuring that the Fineline Custom Home would meet this rigorous standard for energy-efficient design.
When designing and building to the Passive House standard, the factors of climate, elevation and site orientation are critical to meeting the standard’s low-energy consumption requirements. Generally speaking, a cube facing south is the ideal shape and orientation to minimize energy losses and maximize free energy gains. In this case, the house’s north-facing site on a steep hillside, along with its rectangular shape, made pursuing the technical Passive House certification a challenge. The energy modeling and Passive House design build principles where still deemed relevant and valuable, and ultimately a number of important building envelope decisions were incorporated into the home’s final design. The house is wrapped in structural insulated panels (SIPs), has triple-pane Unilux windows and utilizes a Zehnder heat recovery ventilation system.
“We designed and built this home with all of the same principles and systems applied to our certified Passive Houses,” says Green Hammer CEO, Stephen Aiguier. “In many ways, due to the complexity of the site and the house’s orientation, the challenges we overcame on energy efficiency have helped pave the way and raise the bar for these types of advanced homes, and will serve as a ground-breaking example for energy-efficient design and build for the region.”
One hundred percent of the lumber used for the structure and framing of the project was Forest Stewardship Council® (FSC)-certified, earning the project an FSC-Chain-of-Custody certificate and an Honorable Mention in the 2013 Design & Build with FSC Awards.
The home is completely “wired,” meaning that all appliances, control systems and smart-home technologies are connected directly via low-voltage cables instead of remote wifi connections. This provides both greater stability for the system (a failing battery will never be a factor in how the home performs) and greater security for the occupants (a hard-wired system is much more difficult to gain access to for outside hackers).
When it comes to energy conservation, knowing is half the battle. With this in mind, every single electrical circuit in the home has a sensor attached to it, which reads the electromagnetic flow and feeds that information into a centralized data collector, informing the homeowners about how systems are performing. The homeowners can easily monitor details, such as how much energy their refrigerator and lights are consuming, react accordingly, and adapt their behaviors over time to save energy and money.
Results
The Fineline Custom Home earned LEED-H Platinum certification and earned an FSC-Chain-of-Custody certificate and an Honorable Mention in the 2013 Design & Build with FSC Awards. The project took two years to complete from design-to-finish, an unprecedented construction schedule for a residential building of its size. In June 2013, the clients were able to move into their new home, which was a clear reflection of their environmental values as well as their appreciation for modern art and modern architecture.
Project Details
LEED-H Platinum-certified
Ultra-low-energy Passive House
First FSC COC certified structure of its size
Project Partners
Structural Engineer: Allan T. Goffe, P.E., S.E.
Landscape Architect: LandCurrent
Civil Engineer: DEW Engineering
Geotechnical Engineer: Amrhein Associates, Inc.
