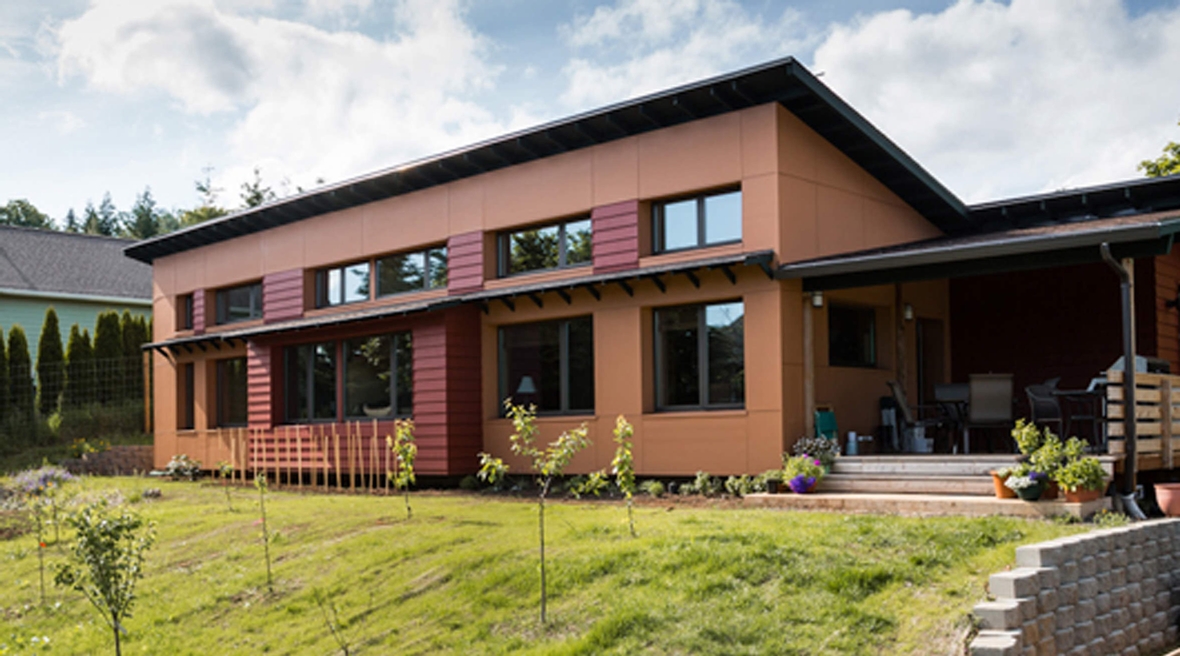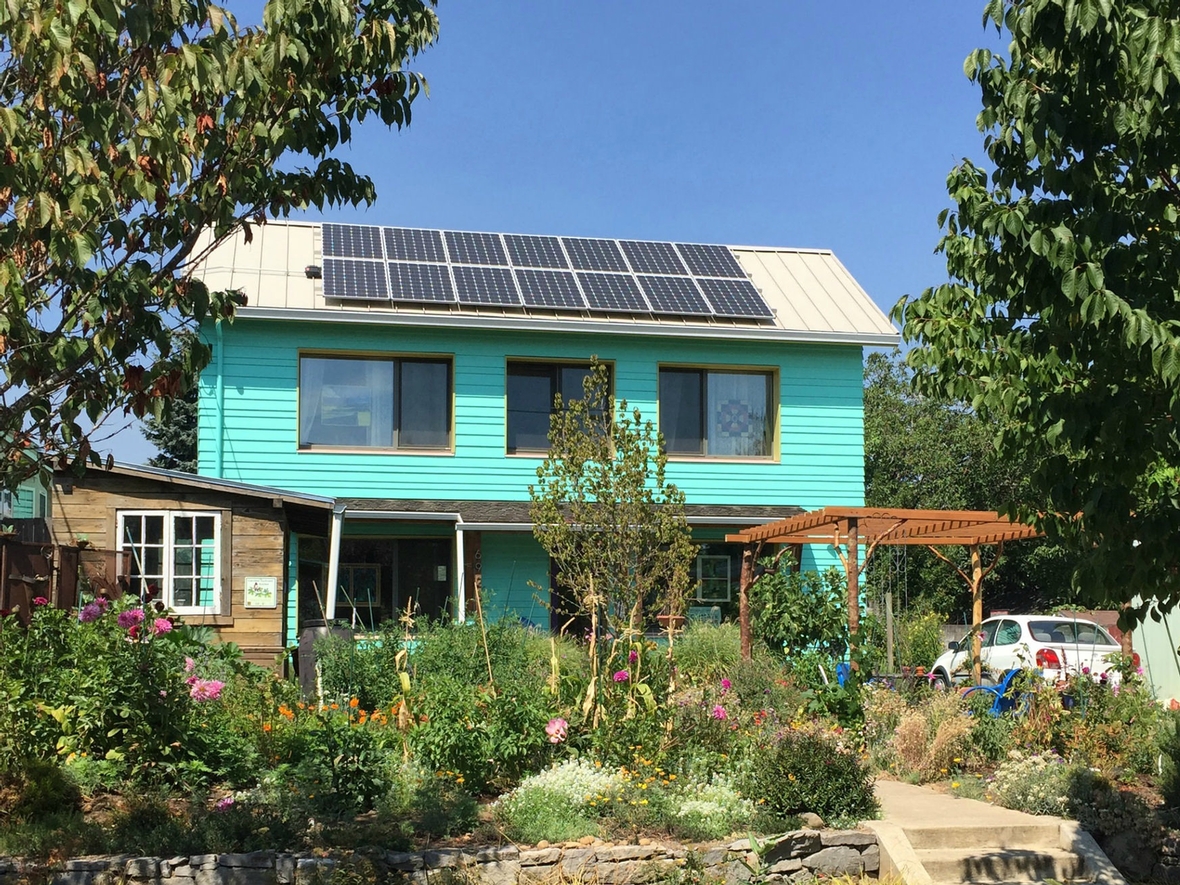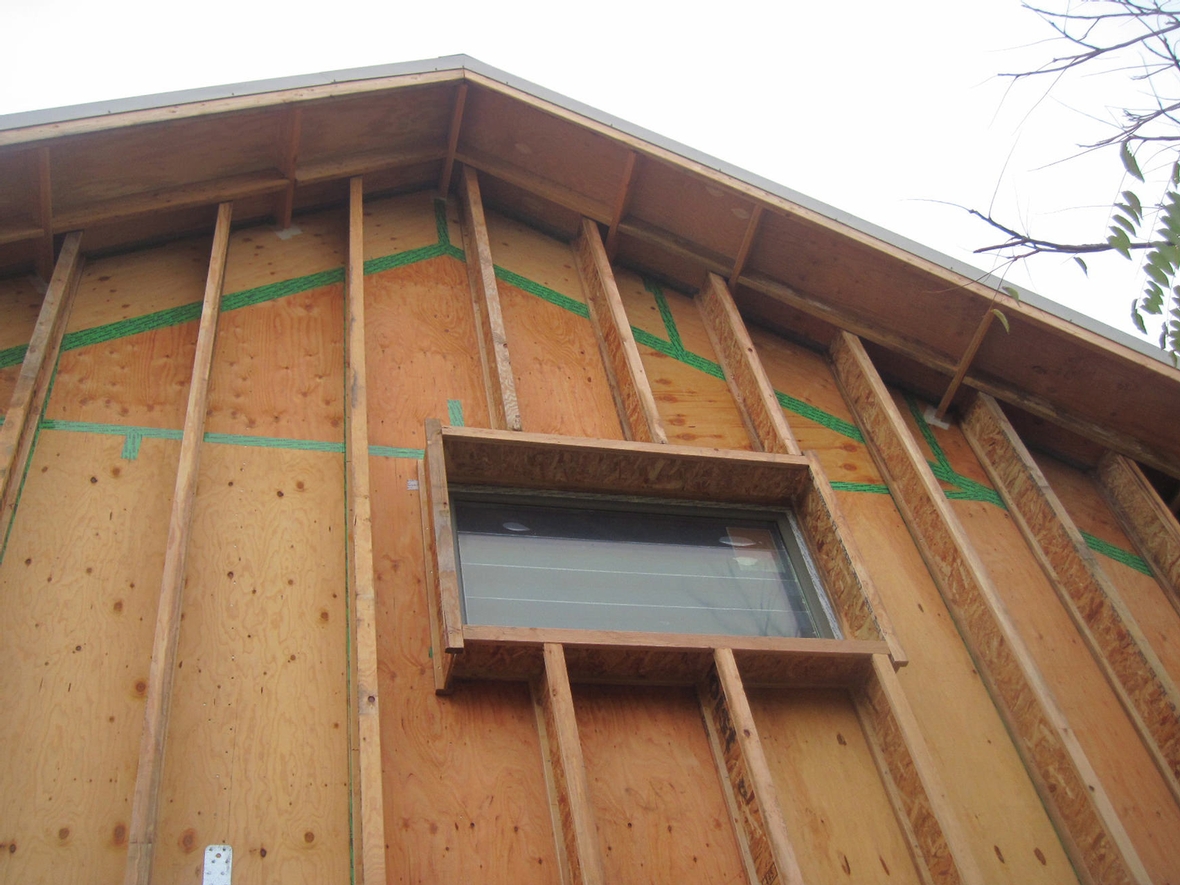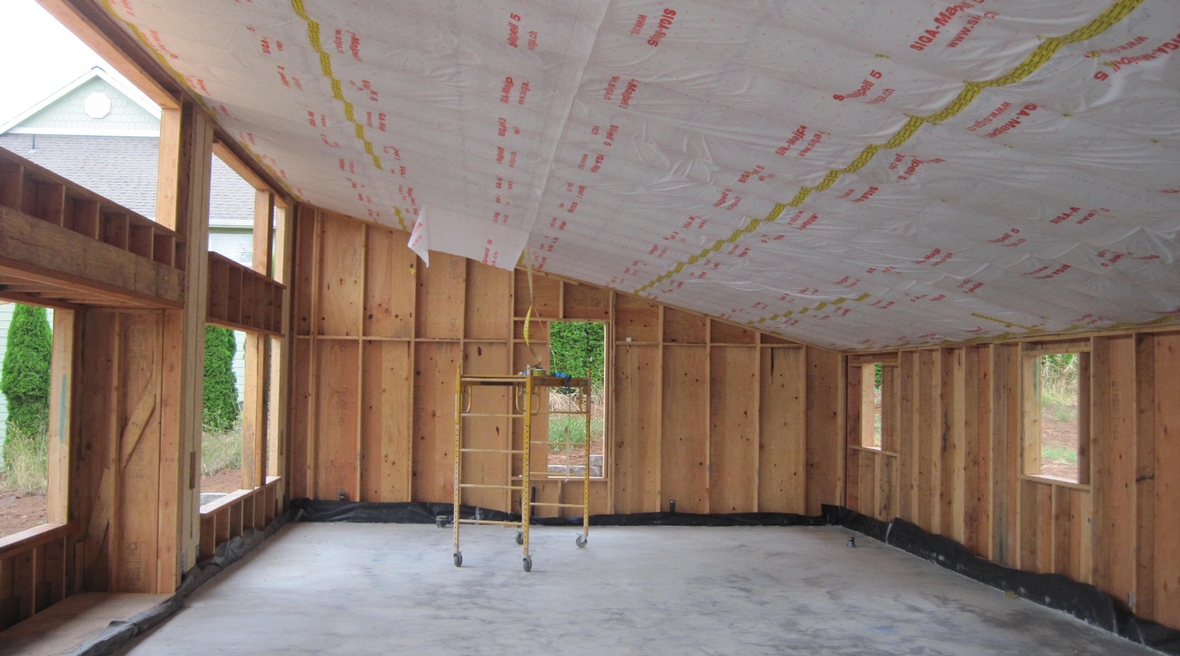Case Studies
Passivhaus homes for the everyday
Cash Passive House & Taccogna-Donough Passive House
Background
Together the Cash and Taccogna-Donough Passivhaus homes exemplify a paradigm shift towards a smart and more secure retirement by choosing to retire in comfort with healthy fresh air and little to no energy or utility costs to burden a fixed income.
Our Taccogna-Donough clients were leaving their Taos, New Mexico “earthship” home, and though it was loved, it was also an on-going maintenance headache. Retiring to Dundee to be closer to family- and good wine- they sought an environmentally responsible, healthy, comfortable, and low maintenance home for the long haul. They came to Green Hammer with a south facing hillside lot and a desire for a straight forward home to take full advantage of the sun’s energy.
Likewise, the Cash couple sought an age-in-place (Universal Design) home built to the highest environmental standards they could afford with a comfortable interior, suffuse with daylight. They had a south facing lot with an existing house in very poor condition, which they were already in the process of deconstructing.
Approach
In both cases, the Passivhaus standard was quickly identified as a project goal in order to maximize energy efficiency and provide superior indoor environmental quality cost effectively. The basic Passive House approach, including a well insulated, thermal-bridge free and airtight structure with high-efficiency heat-recovery ventilation for continuous fresh air, was adopted from the outset of the design-build process. Both Passive House designs utilized concrete slabs and double layers of interior gypsum board drywall to maximize thermal mass to improve energy conservation and comfort year round. Considerations of material sustainability such as Forest Stewardship Council (FSC) certified wood products and water sustainability were also implemented. Both design-build approaches also incorporated Universal Design, or ‘age-in-place’ concepts like having a wheelchair accessible master bedroom suite on the main floor. This ‘master on the main’ floor concept is a rapidly growing popular trend in home construction as more and more baby boomers are moving into retirement and understand the challenges a 2nd story master suite can provide as they age.
In terms of architectural design, the modest budgets meant that every architectural gesture had to deliver maximum potential, often accomplishing several things at once. The Taccogna-Donough Passive House was designed with an east-west elongation in response to the site and sun. Increased solar heating and daylight penetration into the home was provided by choosing a single-slope roof form with vaulted ceilings and high clerestory windows to the south. In addition to energy considerations, this resulted in a highly dynamic volume of space, ever changing in mood and appearance depending on the nature of sun and cloud conditions. Thoughtfully designed electric lighting maintained a similar dynamism at night with a combination of dimmable indirect, wall-washing sconces and direct pendant fixtures. Main living spaces, including two home offices, were aligned along the south, and utilitarian spaces to the north. Taking full advantage of its 4.0 kWh solar panel array, the home is completely electric, including a heat-pump water heater, mini-split heat pump for space heating, and electric induction stovetop, which the clients- former restaurant chefs- now love. Net-zero energy use is well within the realm of possibility.
The Cash Passivhaus Home was designed as a contemporary interpretation of a traditional saltbox form- a form that naturally evolved in a harsh winter climate to maximize compactness and heating efficiency. Large south facing windows again contribute to solar heating and excellent daylight penetration. The floor plan was designed with a ground floor bedroom suite and wheelchair clearance to ensure age-in-place livability. Similar to the Taccogna-Donough Passive House, the Cash Passive House is also completely electric, and it’s anticipated that its 3.2 kWh solar panel array will cover roughly 80% of its annual energy demand. A passive GFX drain water heat recovery fixture also augments water-heating efficiency. Finally, the home includes a complete potable rainwater harvesting system and the project anticipates net-zero annual water usage both indoors and out.
Results
Both clients have fallen in love with their Passive House homes. They appreciate the superior livability of a highly efficient Passive House home and a well thought out design that “puts things right where you want them”. Both homes verify that through application of the basic Passivhaus principles, combined with a design that makes the most of a very modest budget, a dynamic synergy results that far exceeds the sum of its parts. Energy monitoring is currently being installed in the Taccogna-Donough Passive House and we look forward to studying the Passive House performance on an on-going basis.
Project Details
Cash Passive House
Certified Passivhaus by PHA
FSC COC certified structure
Earth Advantage Platinum Certified
Taccogna-Donough Passive House
Certified Passive House by PHIUS
Earth Advantage Platinum Certified
Project Partners
Structural Engineer: Howard Thurston, P.E.



