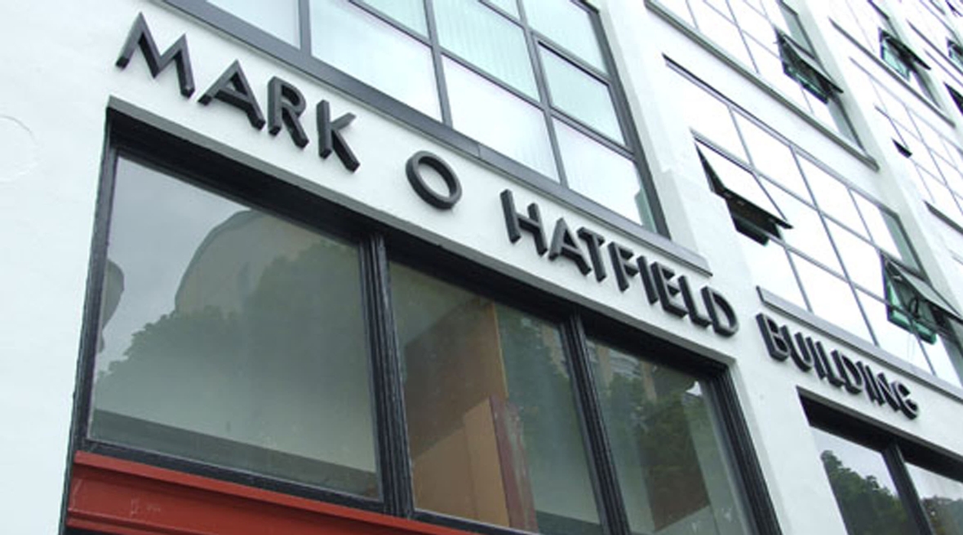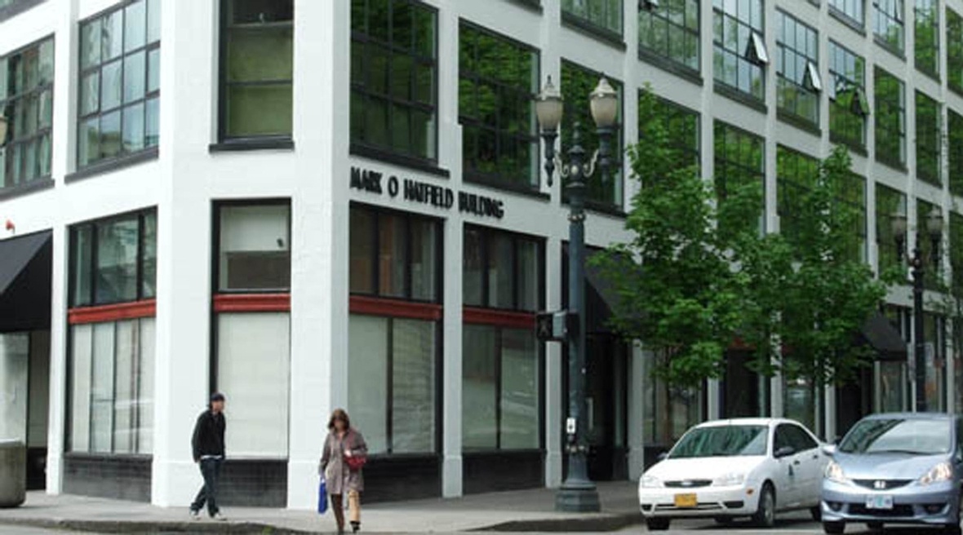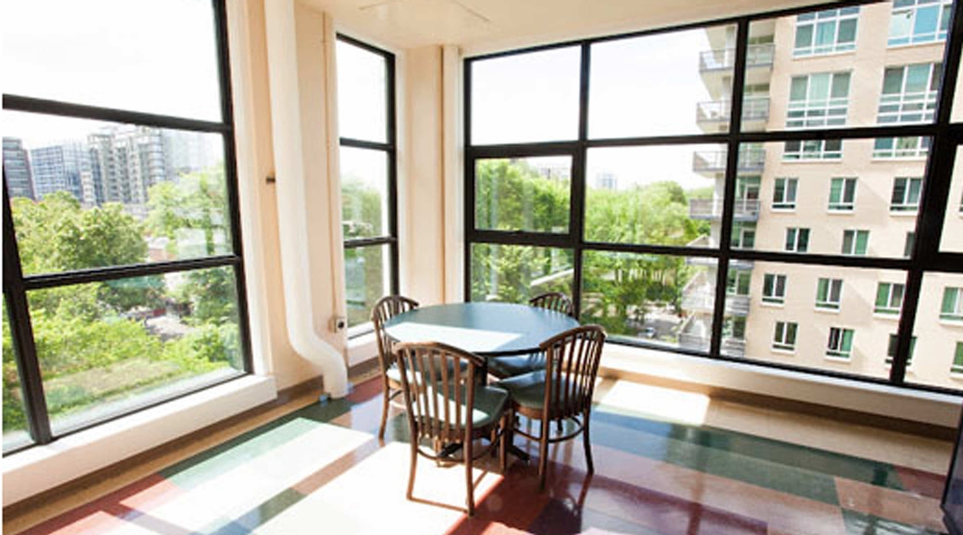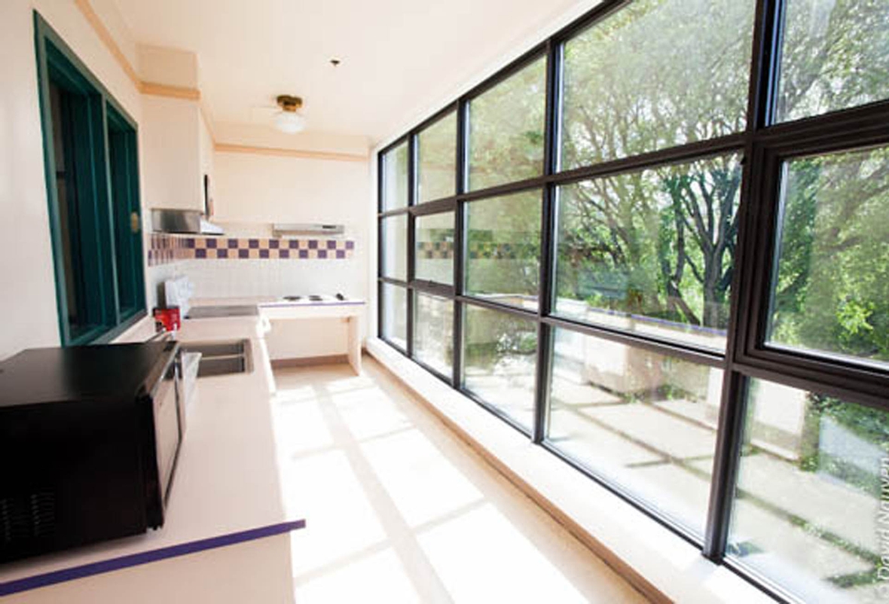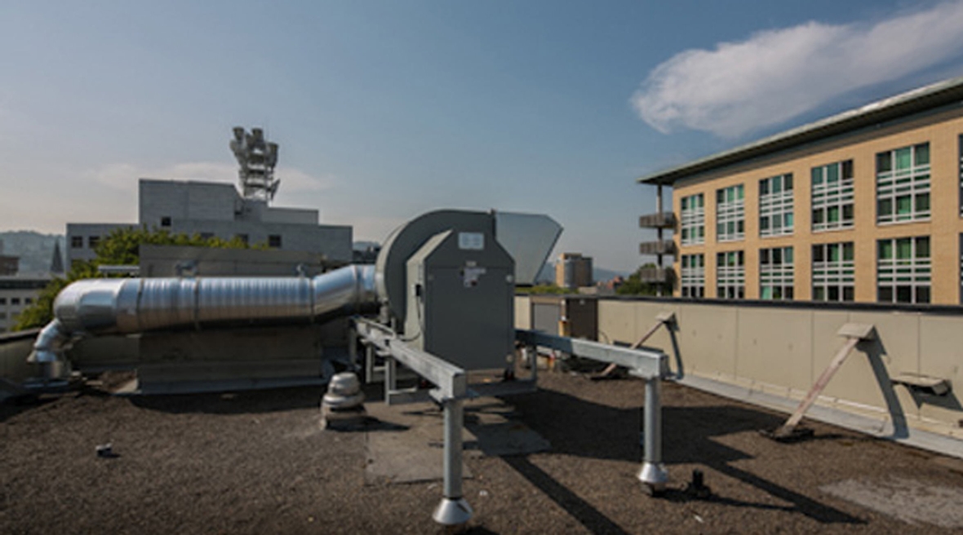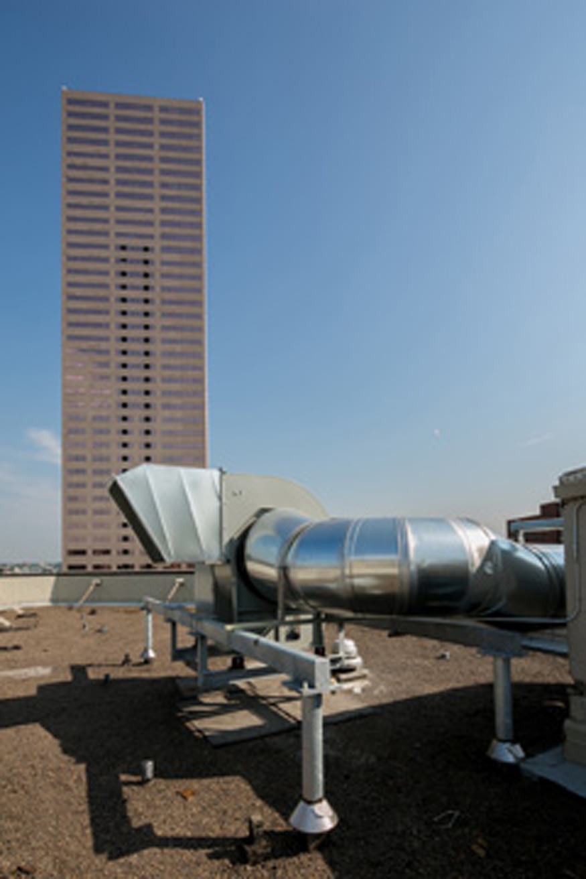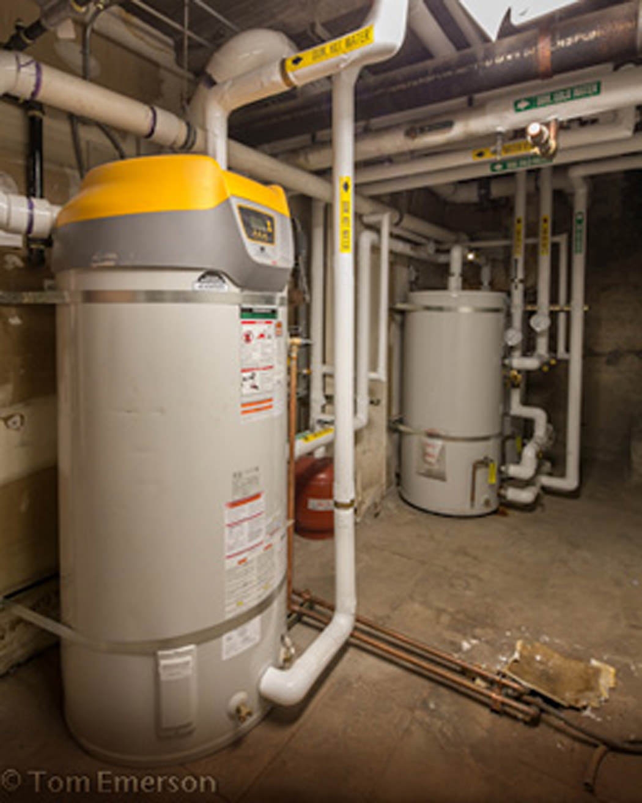Case Studies
Mark O. Hatfield Building
Can a 1910 tire warehouse become a Passivhaus?
Background
Known nationally for our Passivhaus (Passive House) expertise, Green Hammer was invited by Central City Concern to help them assess the feasibility of achieving a Passive House retrofit of this historic building, originally a tire warehouse built in 1910. This would make the building the first retrofitted multifamily Passive House building in the country—no small feat. The exposed concrete structure of the building was badly deteriorated in places, creating a pedestrian safety hazard, and the building was scheduled for a critical maintenance upgrade. Additionally, the building contained single-pane aluminum windows from the 1970’s that were cold, drafty and provided little sound-dampening of Burnside Street traffic to the low-income tenants.
Beyond the physical necessity of building improvements, Central City Concern sought to improve the energy sustainability of the building—decreasing monthly energy bills and long term operations and maintenance costs by investing in a high-performance Passivhaus energy upgrade. This would increase their financial sustainability as the building owner.
Approach
Green Hammer participated in integrated project team meetings held to identify schematic approaches to the Passive House retrofit. The team focused on particular construction and system details, with an eye to not only increasing efficiency but also indoor air quality, thermal comfort, and making it all possible given the different funding sources and timelines. An added challenge was strategizing the work to be conducted with on-going tenancy of all units, as well as planning a phased construction approach that worked in accord with anticipated funding cycles and availability.
Following these schematic discussions Green Hammer delivered energy modeling and analyses and HVAC recommendations that were reviewed with the project team to identify the most cost-effective construction details and HVAC systems. In particular, key details such as window specifications and installation procedures were reviewed to ensure durability and energy performance goals were both maintained.
Results
The initial planning work resulted in a phased retrofit plan of action, the first phase of which—window replacement—was implemented in 2012. The single-pane aluminum windows were replaced with high-performance triple-pane, fiberglass windows which the current tenants have been very pleased with for both thermal and acoustic reasons. The second phase will involve mechanical systems upgrades including the installation of heat-recovery ventilation for all units, and eventually a foam insulation wrap of the concrete structure is planned to provide the last critical component of the energy upgrade. The work assisted CCC in publishing a “Multifamily Passive House Feasibility Study” which Green Hammer has co-presented at several conferences to date, helping to “push the envelope” of multifamily Passive House construction in the US.
Ben G., Central City Concern
“Green Hammer collaborated with our project team to help turn our ambitious goal for a deep- energy retrofit of a multifamily building into a reality. They provided critical technical assistance early in the design-build process, including energy modeling and design assistance. With keen attention to detail and good communication, they helped us create a plan for phased energy efficiency improvements that worked with our financial constraints and continuous occupancy. Phase one is now complete and has reduced energy use in our 106-unit building by almost 30%.”
Project Details
33,900 sq ft - 106-unit affordable housing
Multifamily Passivhaus Feasibility Study
Project Partners
Owner: Central City Concern
Architect: SERA Architects
Mechanical Engineering: PAE Consulting Engineers
Construction: Walsh Construction
Outreach and Research Assistance: University of Oregon
