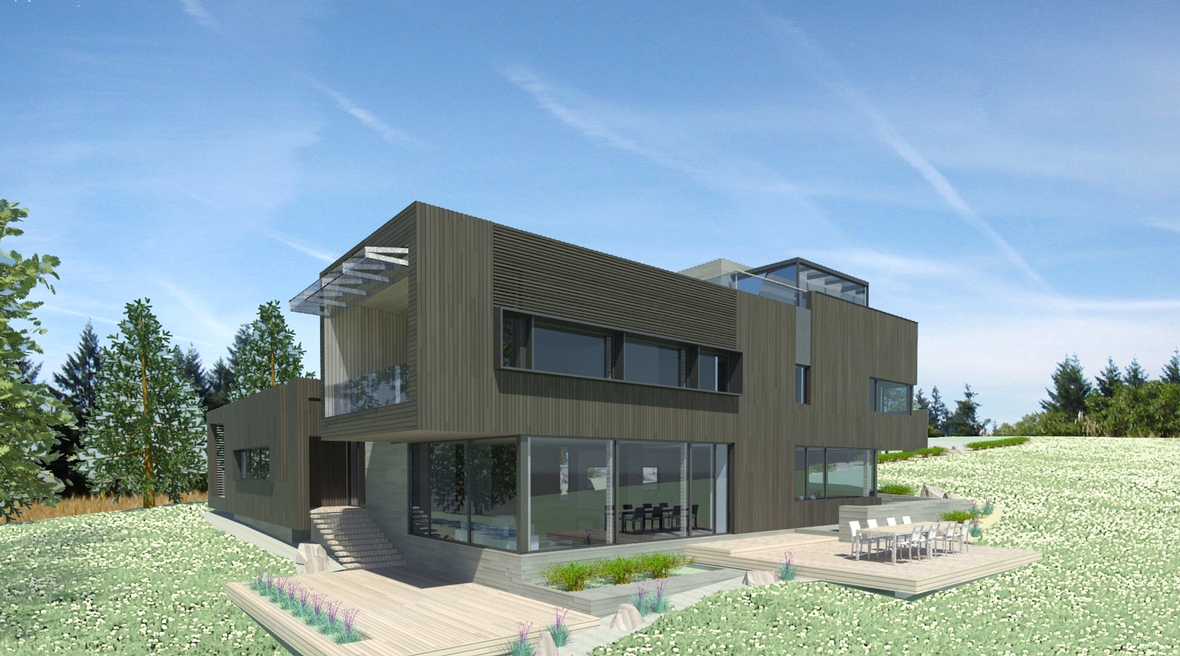Case Studies
Karuna House
Passivhaus consultation taken to new heights
Background
In early 2011, Holst Architecture contacted Green Hammer, seeking a highly qualified consultant to help them deliver a high-end custom home designed to the world’s most advanced sustainability standards. Among the project goals were Passive House certification and Minergie-P (a Swiss green building standard modeled after the German Passivhaus Standard). The home’s hilltop location had ample solar access, but at 1,100 feet of elevation experienced surprisingly colder temperatures than the Willamette Valley. Similar to Green Hammer’s Ashland house, the project goals were a combination of high performance and high design, requiring an architecturally refined integration of energy efficiency considerations and details.
Approach
With considerable experience in Passivhaus design and construction, Green Hammer was able to efficiently and effectively guide the project team in this endeavor. The process began with an integrated design charrette, in which Green Hammer provided both energy-design assistance and construction consultation. As Holst proceeded with design we conducted iterative energy models and reported ongoing results, providing recommendations for cost-optimization. Throughout the process we worked closely with Holst Architecture, PAE, and Hammer and Hand to meet their particular aesthetic goals without compromising energy efficiency goals. Our ability to tap into our own Passivhaus design-build experience to provide construction detail assistance and mechanical systems recommendations, for example, was highly effective in helping inform the team’s collaboration. Additionally, our in-house experience as an internally integrated design-build company meant our staff was skilled in a highly collaborative design process. Through our depth of Passivhaus design-build experience and our appreciation for our project teammates’ respective fields of expertise, we enjoyed a successful integrated design process allowing us to confidently craft solutions to the various challenges posed by this highly innovative home.
Results
As of late 2012, the construction of the super-insulated, airtight envelope has been completed and builder Hammer and Hand was able to achieve an airtightness of 0.4 ACH50 - a dramatic accomplishment for such a large, modern house. The house is currently on track to achieve its Passive House and Minergie certification goals.
Project Details
4,070 sq ft. 3 bedroom
Passive House certification (in process)
Completion anticipated 2013
Project Partners
Architect: Holst Architecture
Mechanical Engineers: PAE Consulting Engineers & Imagine Energy
Construction: Hammer and Hand
