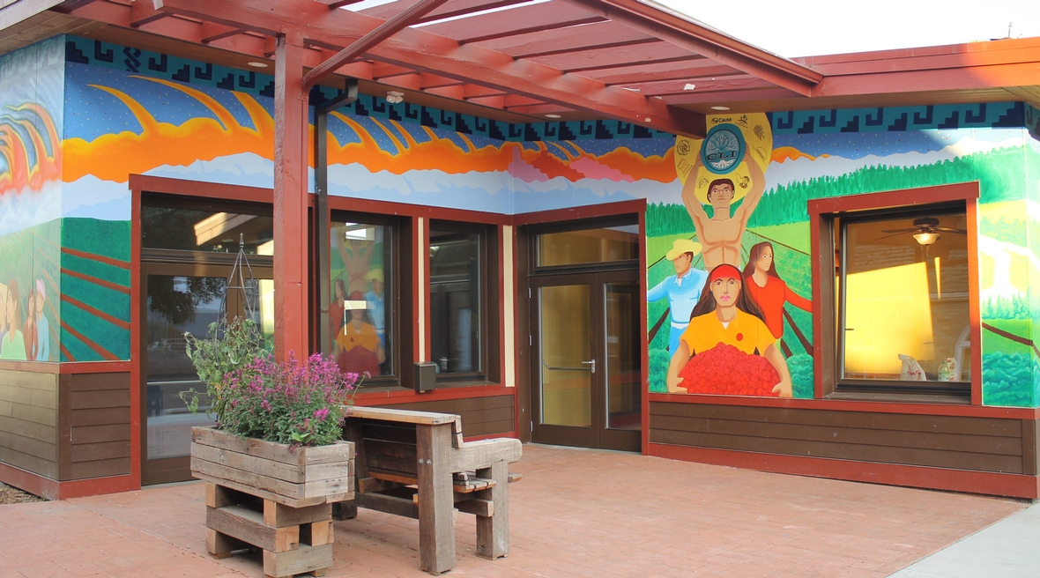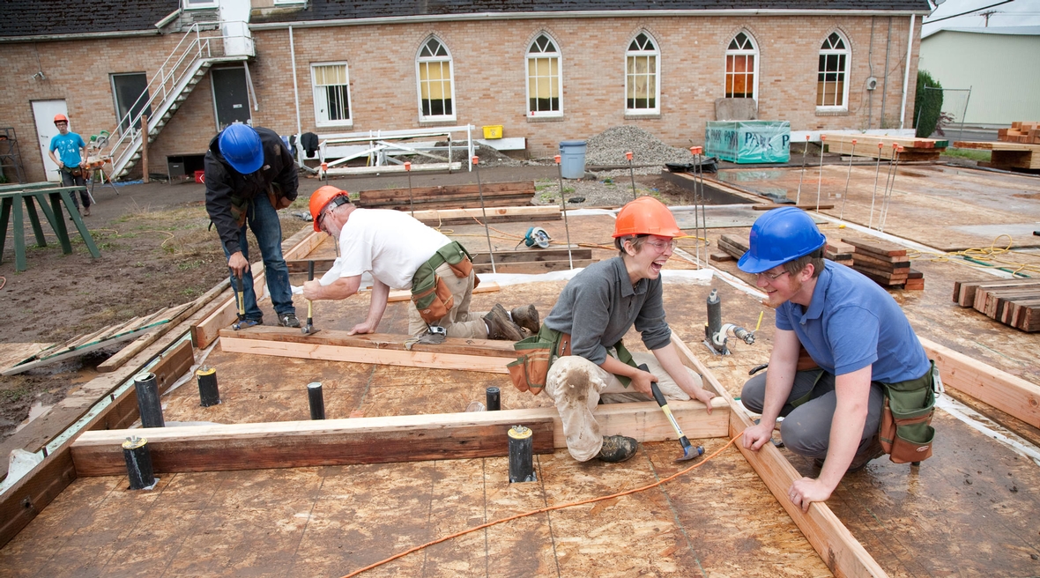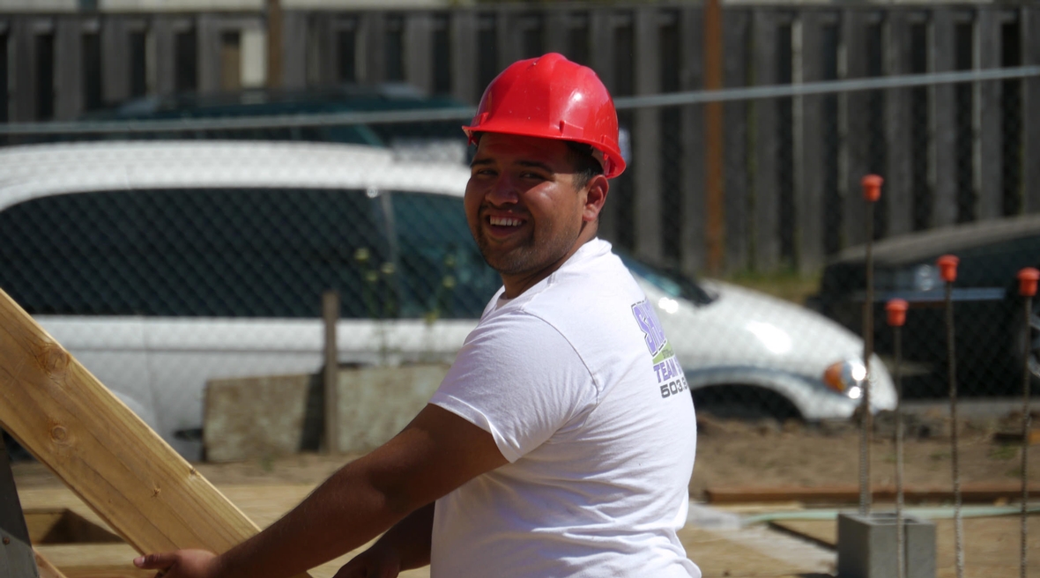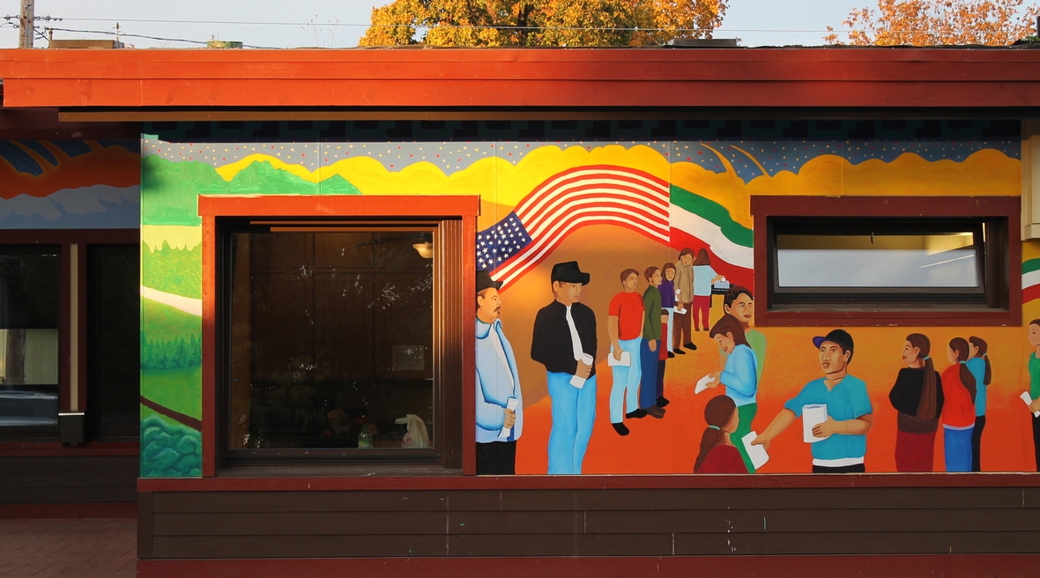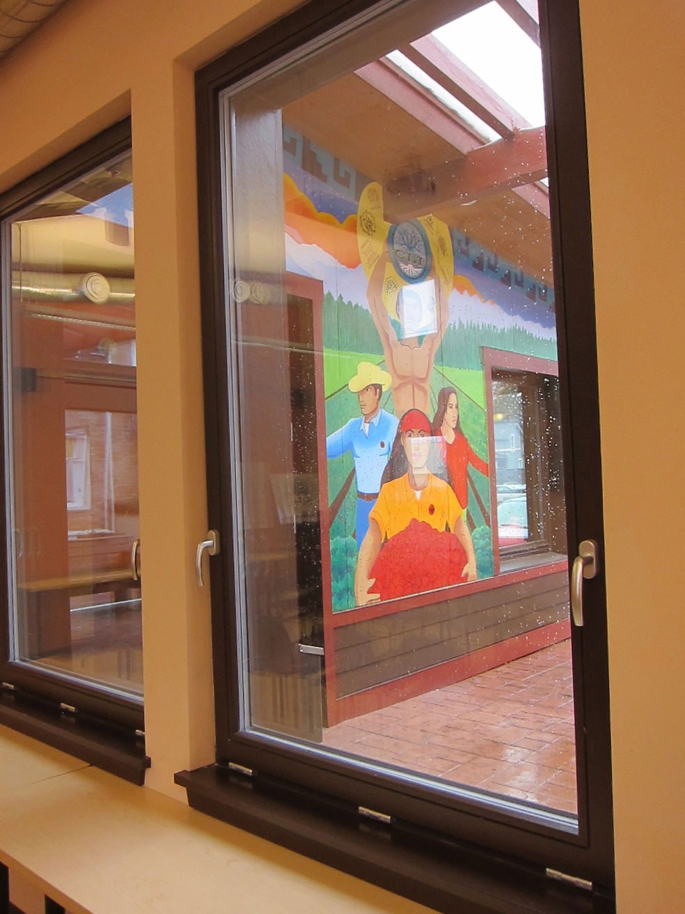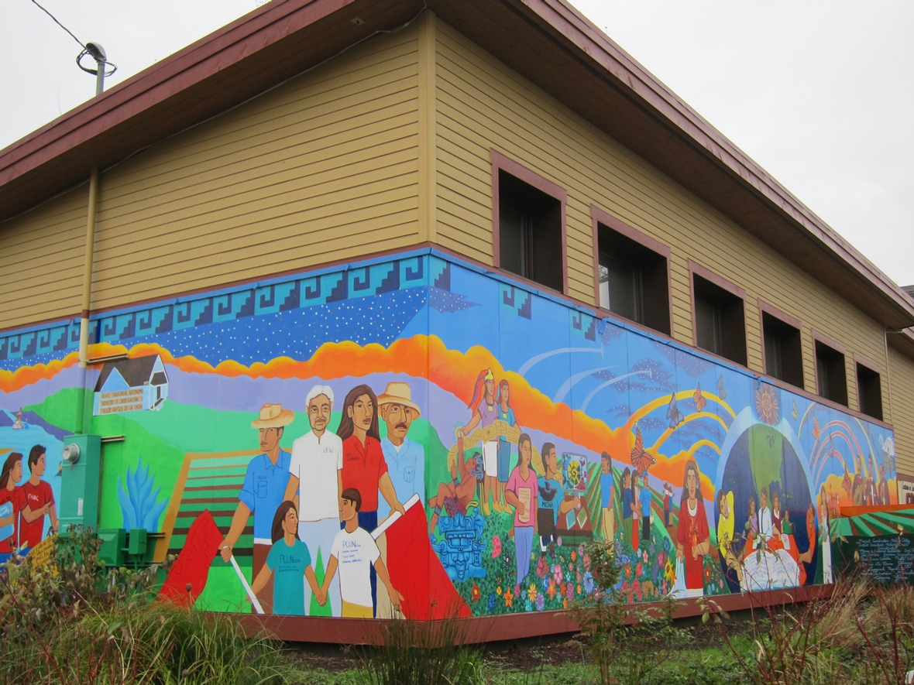Case Studies
CAPACES Leadership Institute
The unlikely doing the improbable to achieve the amazing.
Background
For more than a quarter century, Oregon’s farmworker union, PCUN (Pineros y Campesinos Unidos del Noroeste) has been engaged in worker and citizens’ advocacy for workplace justice from their home base in Woodburn, Oregon. By 2008, PCUN had established or amalgamated nine sister organizations, all serving the community under the banner of the “CAPACES” network (“capaces” translates as “[we are] capable”). To strengthen the network’s long-term sustainability, PCUN and CAPACES established the CAPACES Leadership Institute to facilitate the training of their grassroots leaders of today and tomorrow. The Institute saw the need for a physical space where community members can come together to learn, collaborate, become inspired and work toward the change they want to see in the world.
Among their goals: Utilize a substantial amount of volunteer labor, complete the project without debt, and integrate the most advanced green-building practices. The end result would be a building process and educational facility that would bridge their social, environmental, and educational goals, or “unite green and brown.”
Early in the project, the architect, Portland-based Communitecture, invited Green Hammer to help with the big-picture vision for the green building measures. During a design charette, the group identified the German based Passivhaus standard as an ideal goal to pursue. The passive house standard is the world’s most advanced building energy-efficiency and quality standard that results in superior indoor environmental quality and long-term operational cost-savings realized by cutting heating loads by 90%. It is centered around three equally important principles: insulation, air-tightness and heat-recovery.
Because the CAPACES Leadership Institute aimed to self-finance the project, they faced challenges around the increased first-costs of attempting to reach the passive house goal. In addition, their desire to rely heavily on volunteer labor, would mean frequent on-site construction consultation and training- another significant challenge.
Approach
Given these concerns, the project team decided to aim for the passive house standard, but create a contingency plan that would allow CAPACES to achieve its indoor air quality and energy-efficiency goals, while also keeping in mind it wanted to incur zero debt. For instance, the contingency plan allowed for the substitution of lower-cost double-pane windows if funding did not come forward for the necessary triple-pane. Thus, Green Hammer set out conducting energy modeling of Communitecture’s initial schematic design, which yielded favorable results. Through moderate design adjustment, the building’s overall thermal efficiency was improved while simultaneously reducing construction cost and complexity.
Green Hammer engineered the building to use a highly sophisticated heat-recovery system. The system includes an innovative use of two mini-split heat pumps (normally used to heat only a single room in a conventional building) and zoned (but separately ducted) heat-recovery ventilation. The system, which automatically adjusts based on occupancy with the aid of thermostats and carbon dioxide sensors, is one-of-a-kind, according to Green Hammer founder and CEO Stephen Aiguier. This design ensures superior indoor air and thermal quality without unnecessarily wasting energy during periods of vacancy.
Green Hammer’s construction manager, Gene Wixson, proved invaluable in helping CAPACES meet their goal of using volunteer labor. Gene went many extra miles to orchestrate the construction process, coordinate with more than 1,500 skilled and unskilled volunteers, and work with CAPACES staff. The project would have been a construction challenge for a fully professional team of builders, let alone a team of volunteers. Gene tirelessly navigated the process, volunteering substantial personal time, without which the building’s achievements would not have been possible.
Results
CAPACES’s fundraising campaign, highlighting the educational value of Passive House construction, was met with great success and raised the funds necessary to “go all the way” to achieve the many “deep-green” measures that allowed the project to receive PHIUS+ passive house certification in February 2013. "This is not just a milestone for Woodburn or Oregon- or even the Pacific Northwest,” says Laura Isiordia, the Institute’s Executive Director. “It’s a milestone for the advancement of sustainable building practices for the entire nation.”
CAPACES celebrated the building’s Grand Opening on August 25, 2012. With Communitecture’s architectural design, as well as exceptional indoor environmental quality and dramatically reduced heat loads through application of the passive house standard, the building is sure to be an educational inspiration and a landmark for years to come. For us, the CAPACES Leadership Institute- one of the first Passivhaus office buildings in the country- stands as a testament to the value of efforts aimed toward achieving socially and environmentally sustainable goals.
To learn more about the CAPACES Leadership Institute’s mission and programs, visit their website here. To see a list of businesses that contributed services and/or materials, click here.
Many thanks to the many donors and volunteers who helped make CAPACES’s dream a reality. Green Hammer is proud to have had the opportunity to apply our environmental mission to such a worthy social cause.
Project Details
2860 sq ft—Passive House Office Building, completed 2012
Certified by the Passive House Institute US (PHIUS) in February 2012
First educational facility in the West to receive PHIUS+ certification
Project Partners
Architect: Communitecture
Passive House Consultation + Mechanical Systems Design: Green Hammer
Construction Consultation: Green Hammer (owner-built)
