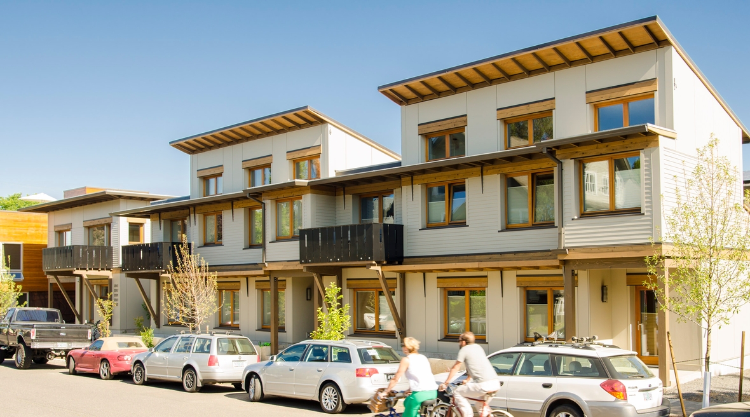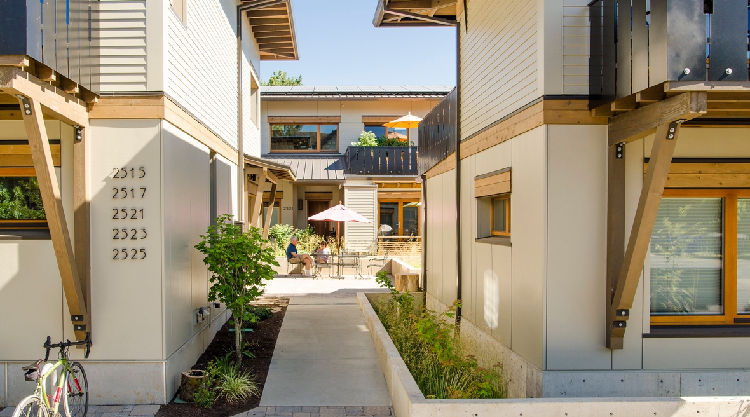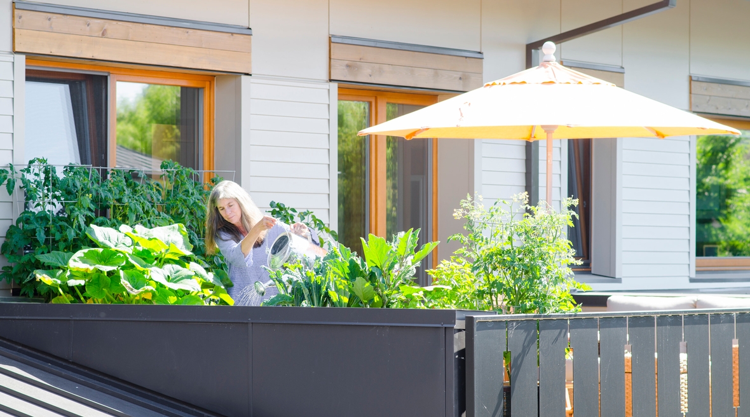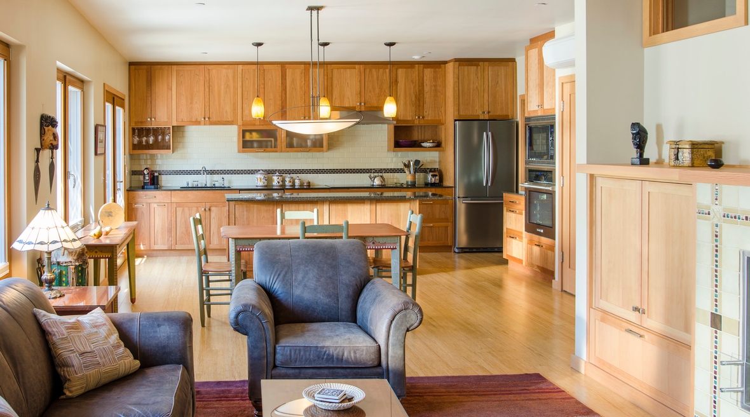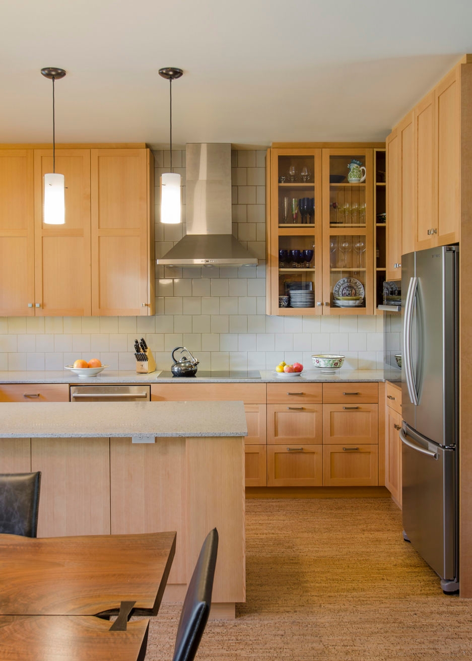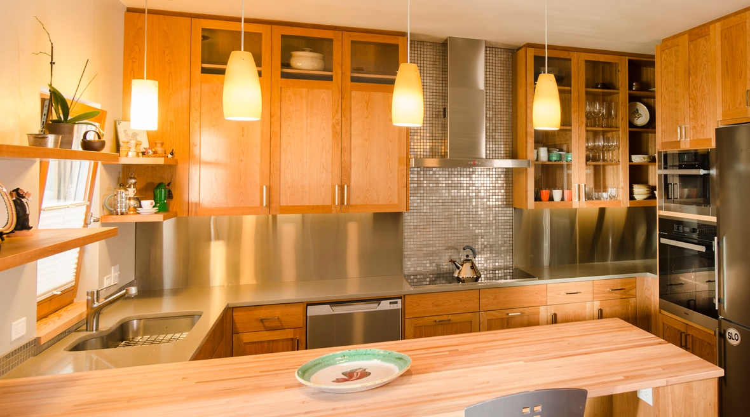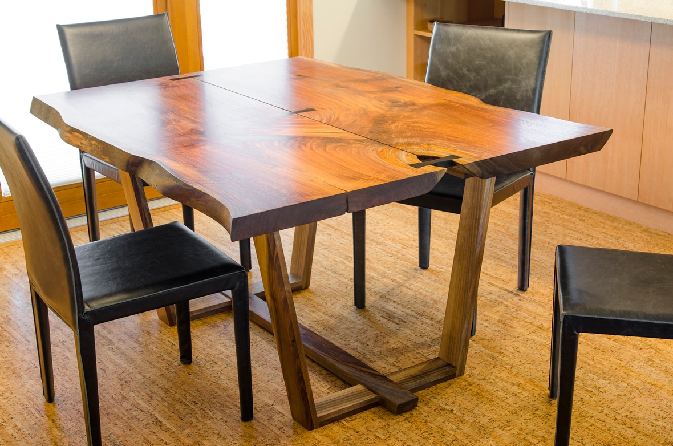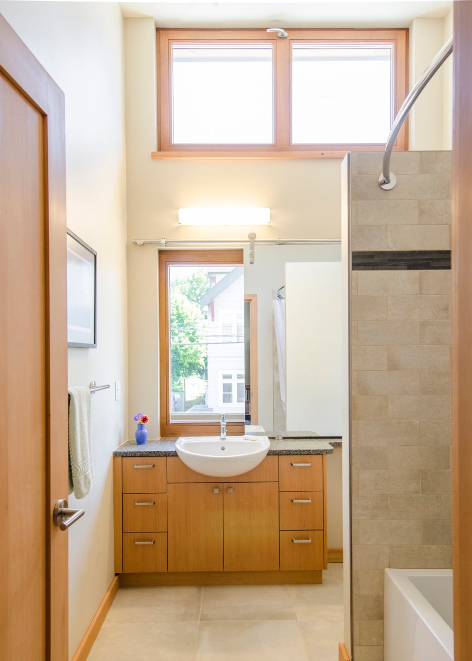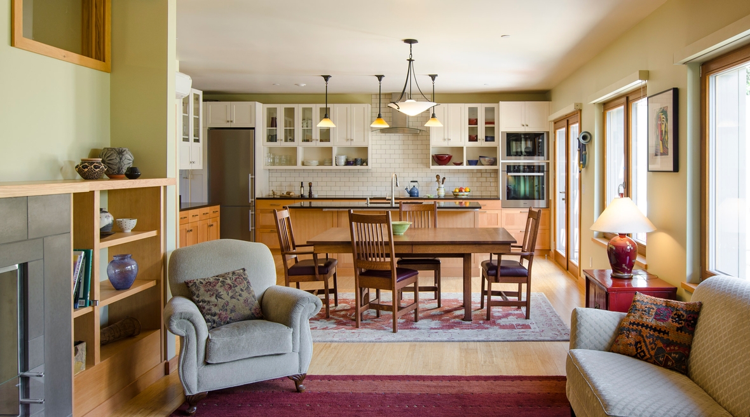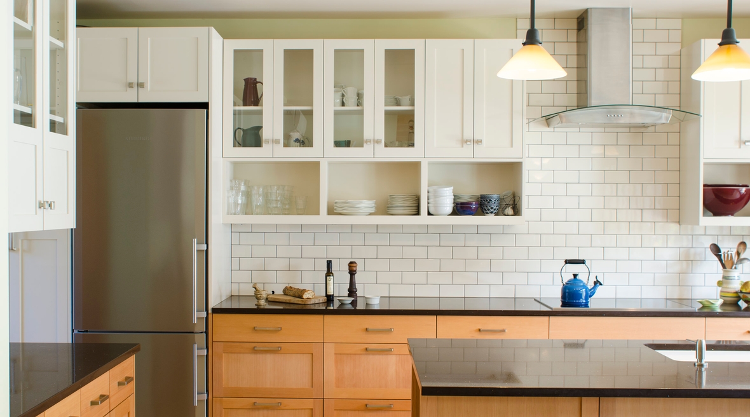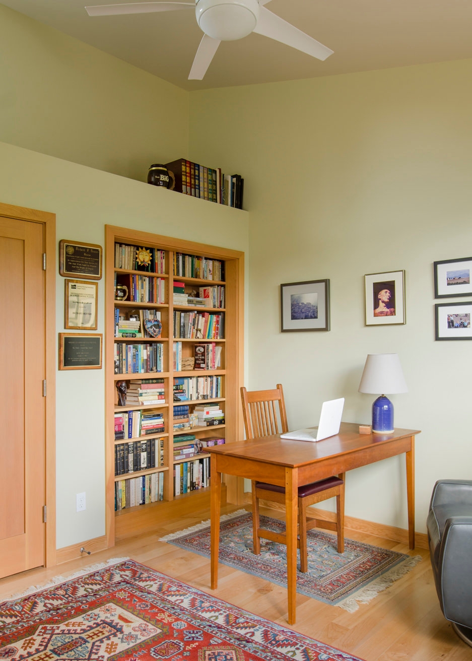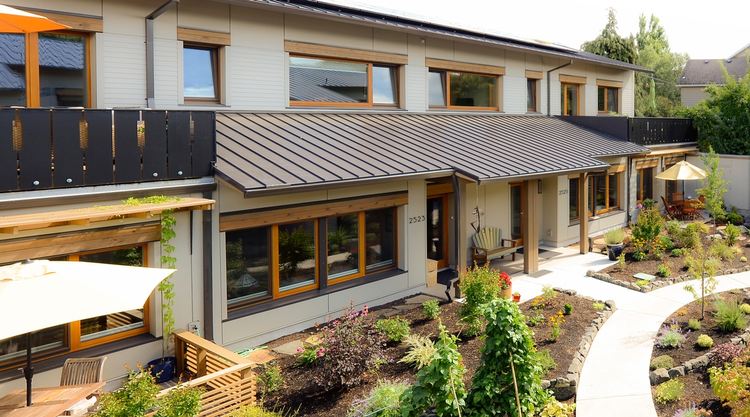Case Studies
Ankeny Row Net Zero Community
Co-housing Meets Passive House Urbanism
Background
The owners of Ankeny Row are retiring couples with a strong desire to age in place in the heart of the city while minimizing their living expenses and environmental footprint. With a quarter-acre, brownfield property in Portland’s Buckman neighborhood, they contacted Green Hammer with ambitions to develop a co-housing community consisting of six townhomes, a common room and a shared courtyard. Through a competitive bid process, Green Hammer was selected among 13 firms to provide unified design-build services.
Approach
Ankeny Row combines the best of the old and the new, reflecting the owners' values while respecting the legacy of the Buckman neighborhood. It's a shining example of sustainable urbanism. The project's location in an existing urban neighborhood on a designated bicycle route and in close proximity to public transportation allows the owners to live a car-free lifestyle if they choose. The owners wanted the community to feel welcome and connected to the co-housing project. Therefore, the townhouses are accessed through a pronounced pedestrian entrance, defining the Ankeny streetscape, further enhancing neighborhood walkability, and keeping “eyes on the street”.
The building forms and site organization — townhouses arrayed around a central courtyard — are reflective of many examples of historic courtyard housing in the four quadrants of Portland. The common courtyard is designed in relation to the townhouses to afford ample private, semi-private, and public outdoor rooms offering a full gradient of social experience. Balconies, for example, allow residents to take advantage of the sun in privacy or simply engage in people watching.
The co-housing model furthers economic efficiency and expanded, shared amenities while improving social cohesion and connection. A common room and kitchen allow group and community activities and hosted dinners. A courtyard garden supports urban agriculture and provides an opportunity for residents to connect with the ecosystem in an urban setting. Convenient bike parking for the owners and their guests encourage cycling over driving to the site.
The townhouses are contemporary and yet pay homage to the great craftsman tradition of the Buckman neighborhood. Many of the homeowners worked with 2Yoke Design on their interior design. The open floor plans encourage informal gatherings centered around the dining and kitchen areas. First-story master suites allow the owners to live entirely on the first floor if desired or needed.
Quietly sheltering this architectural experience is a super-insulated, airtight Passive House envelope, reducing heating energy demand by approximately 90% over conventional construction. Interiors are light filled and supplied with superior indoor air quality through constant supply of fresh filtered air, thermal comfort, and acoustic isolation from urban noise. In this way, livability is improved while the carbon footprint is nearly eliminated.
A small rooftop solar photovoltaic panel is expected to produce enough electricity to allow Ankeny Row to achieve Net Zero certification through either Earth Advantages Net Zero or the Living Building Challenge’s Net Zero Energy Building (NZEB) certification.
Results
Ankeny Row was completed in March 2015.
Project Details
7-unit Net Zero Ready co-housing project
Designed to Passive House standard
FSC-COC certification
Earth Advantage Platinum
